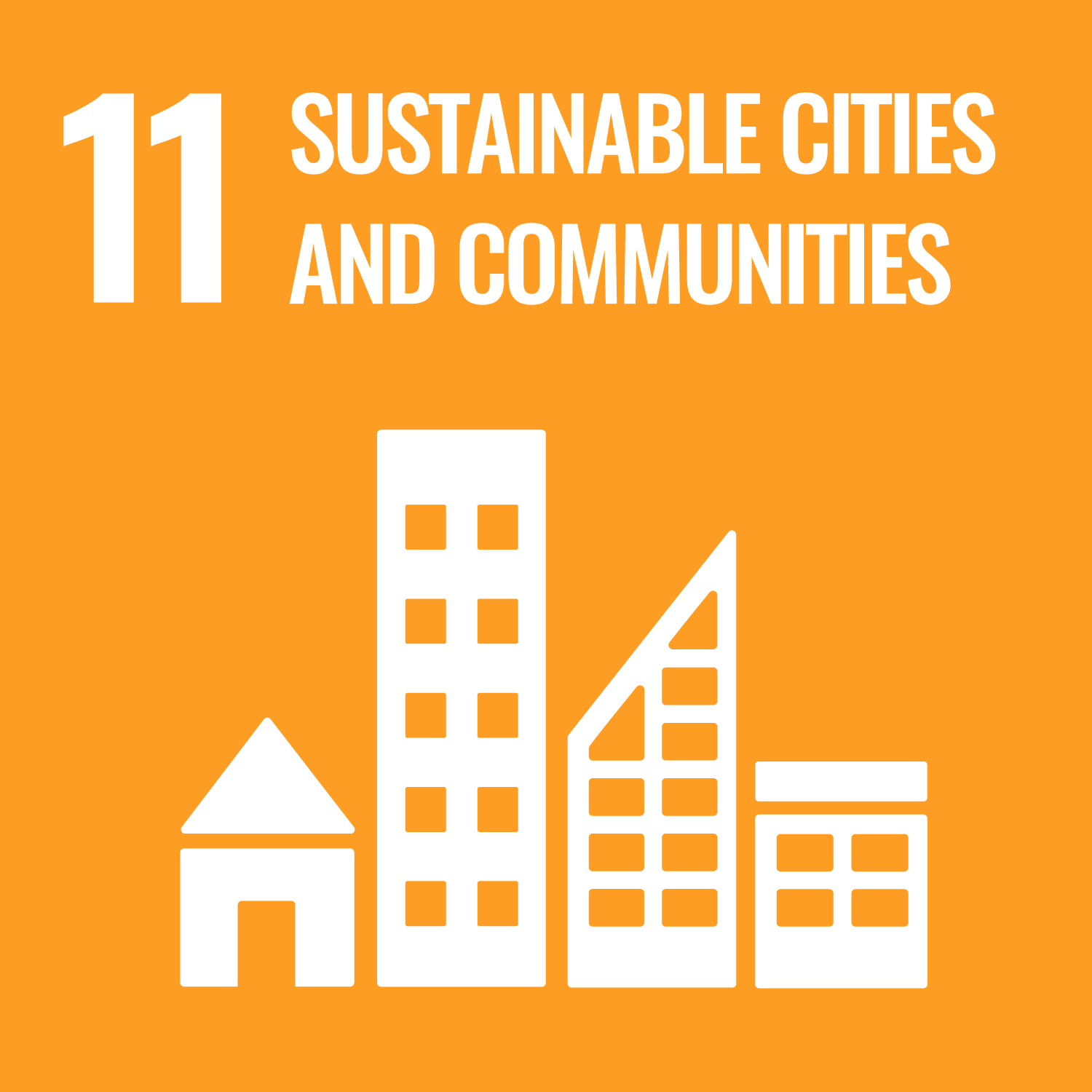The course is an architectural design studio, in which students are to propose a building design in urban context.
After a thorough research on the several aspects of built environment in the scale of city planning (e.g. 1: 2,500), students are to propose suitable programs for the building and to develop the urban and architectural design in the scale of regional planning (e.g. 1:500), and/or the scale of architectural design (e.g. 1:200). The class is for International Course Students as well as Foreign Students.
After a thorough research on the several aspects of built environment in the scale of city planning (e.g. 1: 2,500), students are to propose suitable programs for the building and to develop the urban and architectural design in the scale of regional planning (e.g. 1:500), and/or the scale of architectural design (e.g. 1:200). The class is for International Course Students as well as Foreign Students.
The students are expected to learn the situation of the contemporary urban context through research and to acquire the professional
knowledge and techniques necessary to make a convincing proposal to improve the architectural and urban conditions.
| 達成目標 | 学修・教育到達目標との対応 | |
|---|---|---|
| 1. | To be able to read and use the drawings at appropriate scale to convey urban, architecture and landscape concepts. |
G-1
|
| 2. | To be able to make a proposal based on logical design approach. |
G-1
|
| 3. | To be able to present one’s own ideas through various visual means (drawings, models, etc.). |
G-1
|
| 4. | To be able to understand and make comments to the other students’ works. |
G-1
|
| 授業計画 | 授業時間外課題(予習および復習を含む) | 必要学習時間 | |
|---|---|---|---|
| 1. | Orientation, Site Analysis | Making Site Model | 50分 |
| 2. | Short Design Exercize | Making Site Model | 50分 |
| 3. | Desk Crit | Concept Model | 50分 |
| 4. | Desk Crit | Preparation of Presentation Board | 50分 |
| 5. | Presentation of Short Design Exercise | Precedent Study | 50分 |
| 6. | Precedent Study Presentation | Concept Model | 100分 |
| 7. | Desk Crit | Program, Volume Study | 100分 |
| 8. | Desk Crit | Program | 100分 |
| 9. | Desk Crit | Preparation of Mid-Review | 100分 |
| 10. | Mid-Term Review | Revision based on the comments | 100分 |
| 11. | Desk Crit | Design Development | 100分 |
| 12. | Desk Crit | Presentation of Final Submission Materials | 100分 |
| 13. | Final Presentation Material Check | Preparation of Final Presentation | 200分 |
| 14. | Final Presentation and Review | Review | 100分 |
| 合計 | - | - | 1250分 |
| Mid Review | Final Submission | Presentation and Class Performance | 合計 | |
|---|---|---|---|---|
| 1. | 10% | 10% | ||
| 2. | 10% | 10% | ||
| 3. | 10% | 10% | 10% | 30% |
| 4. | 10% | 40% | 50% | |
| 合計 | 20% | 60% | 20% | - |
Mid term Presentation 35%
Final Presentation (Drawing and Oral Presentation) 50%
Contribution to Class (Comments on other students' works, etc.) 15%
Final Presentation (Drawing and Oral Presentation) 50%
Contribution to Class (Comments on other students' works, etc.) 15%
最終更新 : Sat Mar 21 11:43:04 JST 2020

