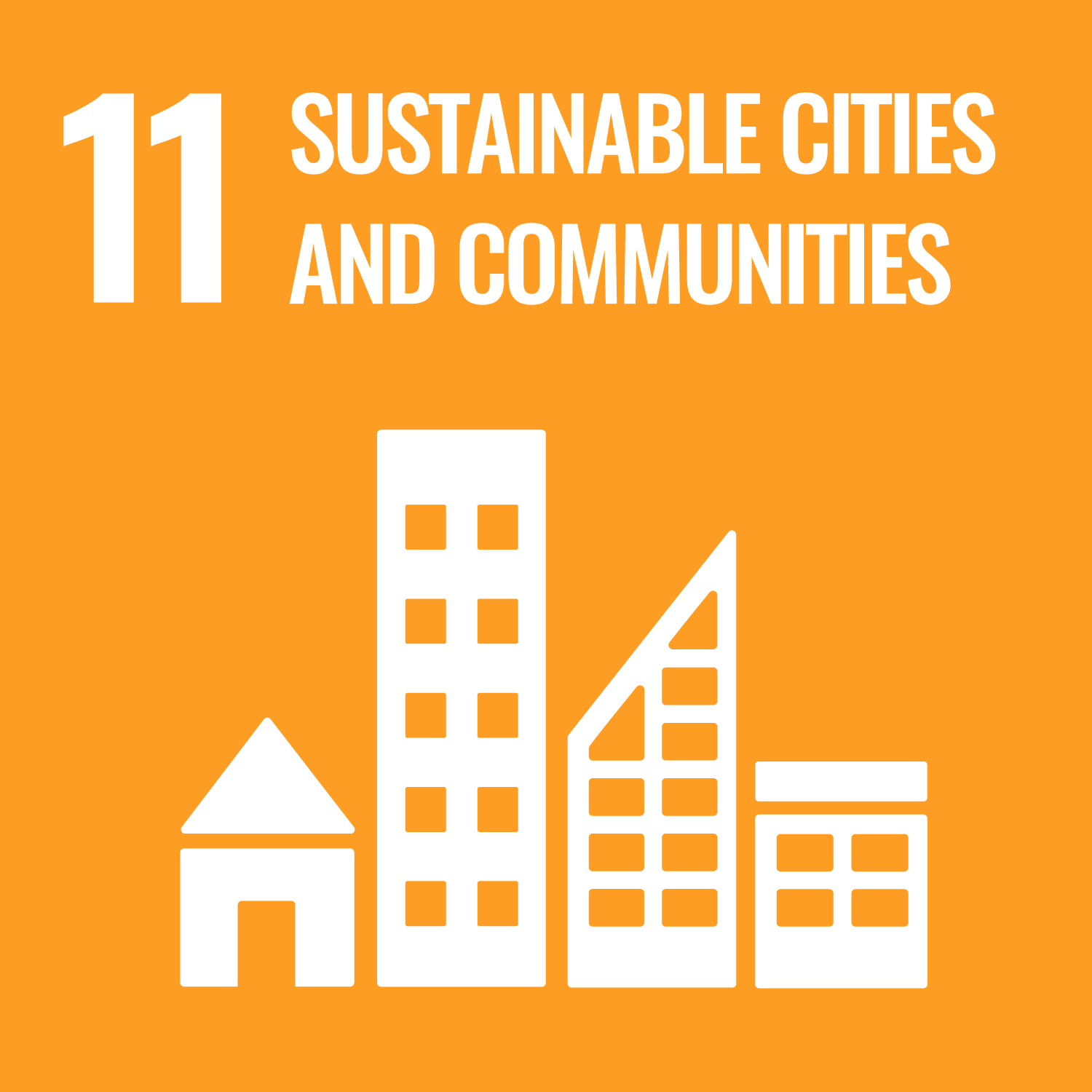"Studio 4B" is an exercise for the students to design 2 middle-rise buildings for 14 weeks ; Office building(for the first
7 weeks)and Students hall(for the last 7 weeks), of which each building is "semi-public facility, RC or SRC construction,
3000-5000m2 in total floor area, 4-7 stories". Every week students will make presentation of own scheme at the time, and will
be checked by tutor face to face, in order to learn how to develop the scheme from early stage to final stage, while learning
the each skill necessary to make study-drawings, to study-models, to percept the detail and the whole of the space, to adjust
the inter and outside requirement, and so on.
| Goals and objectives | Course Outcomes | |
|---|---|---|
| 1. | to be able to design the middle-rise buildings; Office building, Students hall. | |
| 2. | to be able to develop the scheme at any phase, such as concept-making, volume-study, finding solution in plan and section integrating the structure and the machinary | |
| 3. | to be able to show the space in ones thought by diagram, drawing, volume model and words. | |
| 4. | to be able to develop the skill of drawing, models, spatial recognition, ando so on. | |
| 5. | to be able to criticize the buildings in the past with same program |
| Class schedule | HW assignments (Including preparation and review of the class.) | Amount of Time Required | |
|---|---|---|---|
| 1. | guidance ; Office building visiting the site making model of the site with surroundings making the sketches of the first scheme. |
making model of the site with surroundings researching office buildings with similar scale |
140分 |
| 2. | esquisse 1 ; volume model block plan zoning section |
study and develop the scheme | 140分 |
| 3. | esquisse 2 ; volume model block plan zoning section zoning plan ※ visiting an office building if corona-vies is safety |
study and develop the scheme | 140分 |
| 4. | esquisse 3 ; volume model block plan zoning section zoning plan |
study and develop the scheme | 140分 |
| 5. | esquisse 4 ; precise model precise section all floor plan elevation(perimeter design) |
study and develop the scheme | 140分 |
| 6. | esquisse 5 ; precise model precise section all floor plan elevation(perimeter design) inside perspective |
study and develop the scheme | 140分 |
| 7. | final presentation and jury guidance ; Students hall making model of the site with surroundings |
making model of the site with surroundings researching hall buildings with similar scale |
140分 |
| 8. | esquisse 1 ; volume model block plan zoning section |
study and develop the scheme | |
| 9. | esquisse 2 ; volume model block plan zoning section zoning plan |
study and develop the scheme | |
| 10. | esquisse 3 ; volume model block plan zoning section zoning plan |
study and develop the scheme | |
| 11. | esquisse 4 ; precise model precise section all floor plan elevation(perimeter design) |
study and develop the scheme | |
| 12. | esquisse 5 ; precise model precise section all floor plan elevation(perimeter design) inside perspective |
study and develop the scheme | |
| 13. | esquisse 6 ; precise model precise section all floor plan elevation(perimeter design) inside perspective |
study and develop the scheme | |
| 14. | final presentation and jury | research and visit Hall buildings | |
| Total. | - | - | 980分 |
| research and visit Hall buildings | final presentation(office building) | esquisse2-6 (students hall) | final presentation(students hall) | Total. | |
|---|---|---|---|---|---|
| 1. | 4% | 30% | 4% | 30% | 68% |
| 2. | 4% | 4% | 8% | ||
| 3. | 4% | 4% | 8% | ||
| 4. | 4% | 4% | 8% | ||
| 5. | 4% | 4% | 8% | ||
| Total. | 20% | 30% | 20% | 30% | - |
the process and result of 2 buildings, office building and students hall, will be evaluated evenly.
the score consists of the degree of completion(60%)and of innovation(40%).
the credit is given to the score more than 60 points.
the score consists of the degree of completion(60%)and of innovation(40%).
the credit is given to the score more than 60 points.
to read the monograph of Le Corbusier
to read the monograph of Mies vd Rohe
to visit the Office building and Hall building in 20th century
to read the monograph of Mies vd Rohe
to visit the Office building and Hall building in 20th century
- Course that cultivates an ability for utilizing knowledge
- Course that cultivates a basic problem-solving skills
- Course that cultivates a basic interpersonal skills
| Work experience | Work experience and relevance to the course content if applicable |
|---|---|
| Applicable | tutor is an architects with work experience. |



- 11.SUSTAINABLE CITIES AND COMMUNITIES
- 12.RESPONSIBLE CONSUMPTION & PRODUCTION
- 15.LIFE ON LAND
Last modified : Sun Mar 21 16:36:35 JST 2021
