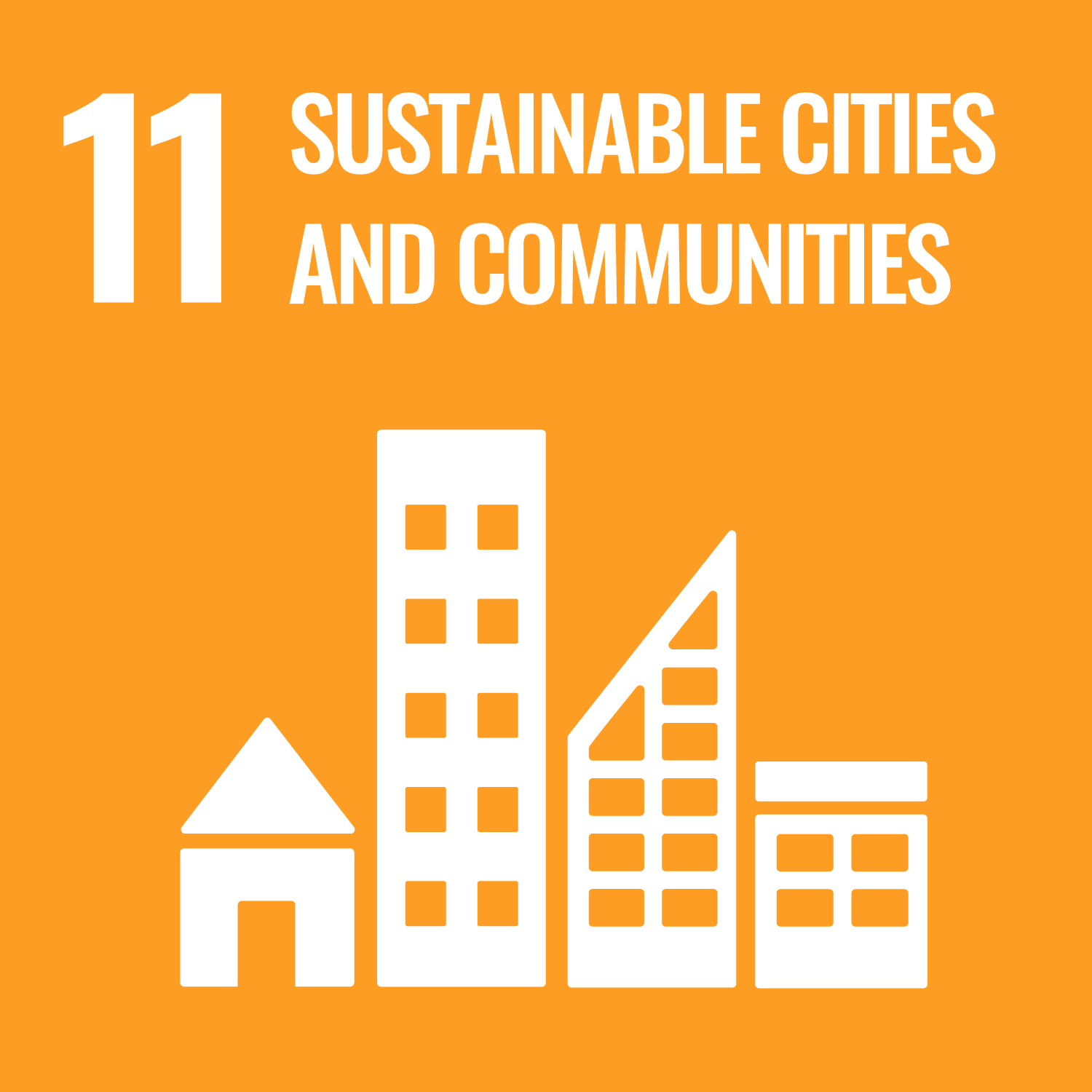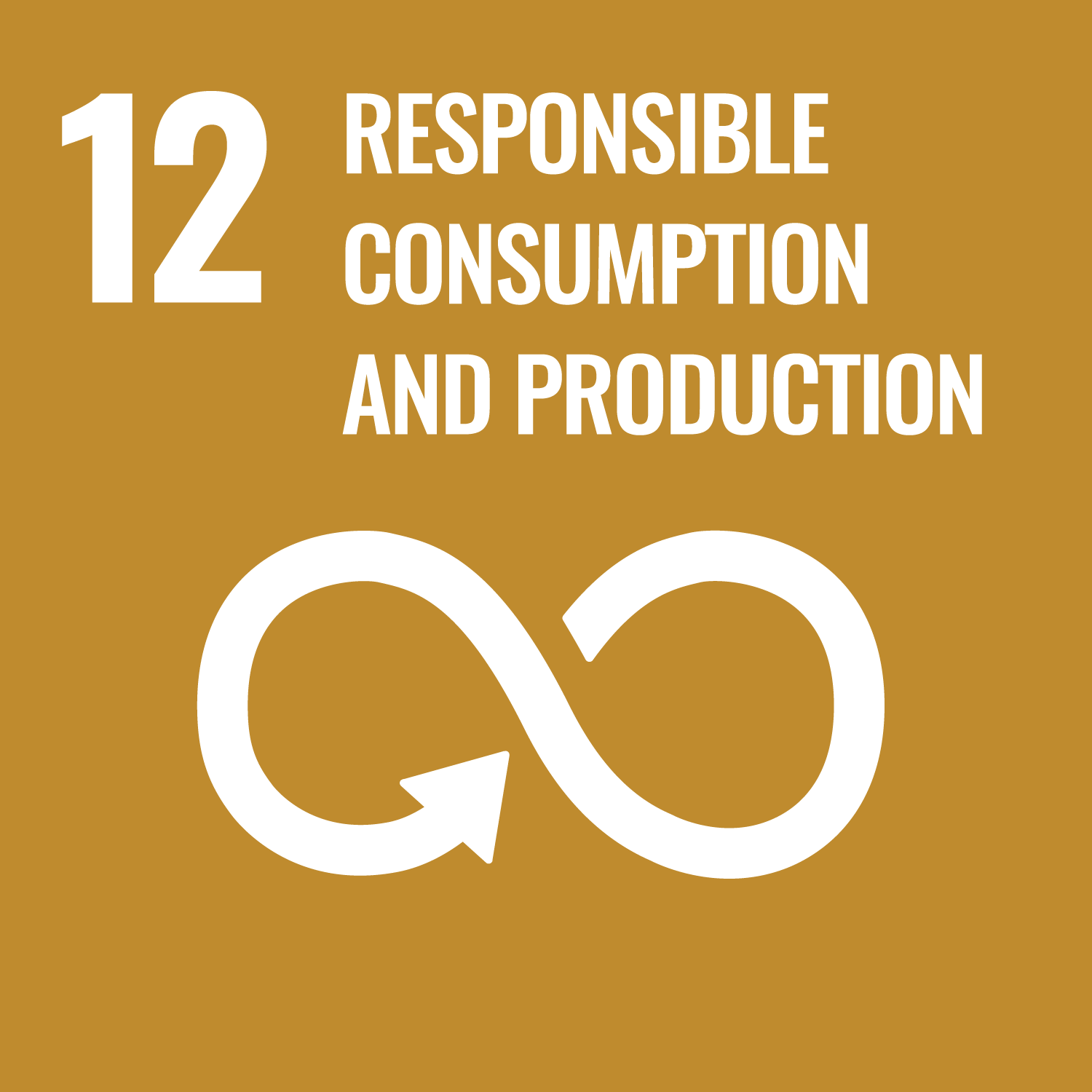Exercise in Space and Architecture Design 4A
The tutorial of this course for each student could be provided in English but the Japanese students who present at the midterm
and final presentation will speak in Japanese without translation.
In the first quarter of the semester, you are expected to design a new Fukagawa library.
https://www.koto-lib.tokyo.jp/023_lib_fuka.html
You may design a completely NEW library on the same site or add some annex building and renovate the exiting one.
If you think it is necessary, you can move the site for the new library to the different place.
You are expected to design the most reasonable and attractive library for the local people.
One of the important issue is how to well connect the library with adjoining Kiyosumi Park and Kiyosumi Garden.
http://www.tokyo-park.or.jp/park/format/index033.html#googtrans(en)
In the first quarter of the semester, you are expected to design a new Fukagawa library.
https://www.koto-lib.tokyo.jp/023_lib_fuka.html
You may design a completely NEW library on the same site or add some annex building and renovate the exiting one.
If you think it is necessary, you can move the site for the new library to the different place.
You are expected to design the most reasonable and attractive library for the local people.
One of the important issue is how to well connect the library with adjoining Kiyosumi Park and Kiyosumi Garden.
http://www.tokyo-park.or.jp/park/format/index033.html#googtrans(en)
Understand the social problems in our society and propose the solutions for it by the architectural design. You are encouraging
to design the urban space and landscape in adjoining environment. By integrating your knowledge in structure, material and
mechanical engineering to control our living environment, you are expected to design a cultural complex in the urban context
of Tokyo.
| Goals and objectives | Course Outcomes | |
|---|---|---|
| 1. | Understand the purpose and function of public facility | |
| 2. | Understand the relationship of public facilities with local community | |
| 3. | Understand the city planning of the area and propose the future of the local community | |
| 4. | Propose the design based on the needs of the users of the public facility | |
| 5. | Acquire the skills of architectural presentation including computer graphics and modeling |
| Class schedule | HW assignments (Including preparation and review of the class.) | Amount of Time Required | |
|---|---|---|---|
| 1. | Report your analysis of the present Kiyosumi library and its environment including Kiyosumi Park and Kiyosumi Garden. Analysis of the examples of the libraries you visited. Public Libraries and Gardens are temporally closed because of the spread of the CORVID-19. Please check the official website of each facility before you visit. https://www.koto-lib.tokyo.jp/tabid245.html http://www.tokyo-park.or.jp/park/format/index033.html |
Please down load the materials from the Share Holder and read them | 120分 |
| 2. | Special Lecture in the student drawing room >> CANCELLED Idea and strategy of design. Site planning |
Please down load the materials from the Share Holder and read them | 120分 |
| 3. | Schematic design | Please down load the materials from the Share Holder and read them | 120分 |
| 4. | Mid-term presentation by A1 sheet of drawing. | Please down load the materials from the Share Holder and read them | 150分 |
| 5. | (No calss on May 5th, National Holiday) Discussion on the design and engineering |
Please down load the materials from the Share Holder and read them | 120分 |
| 6. | Submission of the required drawings | Please down load the materials from the Share Holder and read them | 600分 |
| 7. | Review and jury | Please down load the materials from the Share Holder and read them | 120分 |
| 8. | Understanding the requirements for the museum to be designed | Please down load the materials from the Share Holder and read them | 120分 |
| 9. | Site planning and image of the design | Please down load the materials from the Share Holder and read them | 120分 |
| 10. | Planning and study of the volume of the building | Please down load the materials from the Share Holder and read them | 120分 |
| 11. | Mid-term presentation | Please down load the materials from the Share Holder and read them | 150分 |
| 12. | Discussion on the engineering and design | Please down load the materials from the Share Holder and read them | 120分 |
| 13. | Submission of the required drawings | Please down load the materials from the Share Holder and read them | 600分 |
| 14. | Review and jury | Please down load the materials from the Share Holder and read them | 120分 |
| Total. | - | - | 2700分 |
| 1 | Total. | |
|---|---|---|
| 1. | 100% | 100% |
| Total. | 100% | - |
Please down load the materials from the Share Holder and read them.
For the preparation of the design of the library in the first quarter, please find time to visit Kiyosumi Park and Fukagawa library before the first class starts because you are expected to present your analysis of the present Kiyosumi library and its environment including Kiyosumi Park and Kiyosumi Garden.
Please visit libraries in Tokyo such as
Musasino Place Library
http://www.musashino.or.jp/place/_1132.html
Chiyoda Public Library in Hibiya Park
https://www.library.chiyoda.tokyo.jp/hibiya/
National Diet Library
http://www.ndl.go.jp/
Nakamachi Library of Kodaira city designed by Kazuyo Sejima
http://library.kodaira.ed.jp/facility/nakamachi.html
https://www.kongo-corp.co.jp/passion-plus/passion-report/nakamachi_terrace.html
https://tachikawa.keizai.biz/headline/1896/
For the preparation of the design of the library in the first quarter, please find time to visit Kiyosumi Park and Fukagawa library before the first class starts because you are expected to present your analysis of the present Kiyosumi library and its environment including Kiyosumi Park and Kiyosumi Garden.
Please visit libraries in Tokyo such as
Musasino Place Library
http://www.musashino.or.jp/place/_1132.html
Chiyoda Public Library in Hibiya Park
https://www.library.chiyoda.tokyo.jp/hibiya/
National Diet Library
http://www.ndl.go.jp/
Nakamachi Library of Kodaira city designed by Kazuyo Sejima
http://library.kodaira.ed.jp/facility/nakamachi.html
https://www.kongo-corp.co.jp/passion-plus/passion-report/nakamachi_terrace.html
https://tachikawa.keizai.biz/headline/1896/
All students who wish to take Exercise in Space and Architecture Design 4 in English must contact the instructor, Professor
Minami by e-mail ASAP because students are requested to visit the site and to do the research works before the semester begins.
No SIT students are allowed to come to school because of the coronavirus outbreak during the days when the government declares the state of emergency in Tokyo.
Students who wish to take this course need to communicate with the instructor by email or other electric devices in 2020.
Even though, students need to visit the site and surrounding area by yourself and start preliminary design.
No SIT students are allowed to come to school because of the coronavirus outbreak during the days when the government declares the state of emergency in Tokyo.
Students who wish to take this course need to communicate with the instructor by email or other electric devices in 2020.
Even though, students need to visit the site and surrounding area by yourself and start preliminary design.
- By email (during the days when you need to protect yourself from the coronavirus)
- Course that cultivates a basic problem-solving skills
| Work experience | Work experience and relevance to the course content if applicable |
|---|---|
| Applicable | Professors who have long working practice in architecture will instruct this course. |




- 4.QUALITY EDUCATION
- 8.DECENT WORK AND ECONOMIC GROWTH
- 11.SUSTAINABLE CITIES AND COMMUNITIES
- 12.RESPONSIBLE CONSUMPTION & PRODUCTION
Last modified : Tue Apr 06 04:13:40 JST 2021
