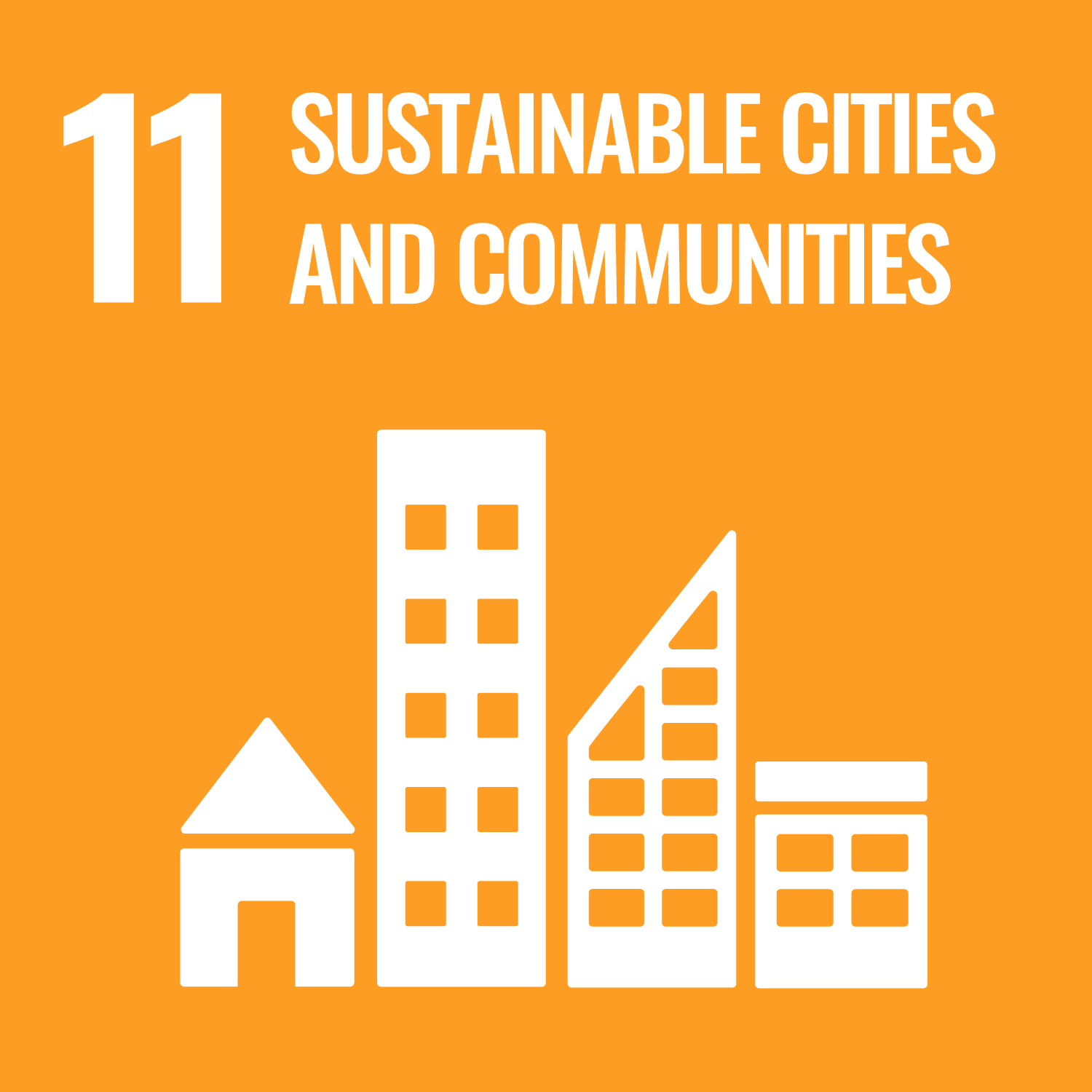時代や社会に応じて多様に変化する現代都市のあり様を、フィールドワークを通して具体的に観察しながら、課題や可能性を自ら発見し、都市に対して建築的、空間的にアプローチする。それらの作業を通じて社会を構想していくための創造力、建築を計画する提案力、設計のスキルを養うことを目標とする。
This course requires students to understand changing contemporary urban society through the fieldwork and propose the desirable district plan and architecture to sustain local community. Students will obtain skills to envision a desirable future community and propose district plan and architecture.
This course requires students to understand changing contemporary urban society through the fieldwork and propose the desirable district plan and architecture to sustain local community. Students will obtain skills to envision a desirable future community and propose district plan and architecture.
地域課題を読み解き、建築や都市空間に求められる機能を発見する。そして、建築的アプローチによって解決を図るための企画力、設計力を身につける。
To discover issues about local community.
To obtain skills to envision a desirable future community and propose district plan and architecture.
To discover issues about local community.
To obtain skills to envision a desirable future community and propose district plan and architecture.
| Goals and objectives | Course Outcomes | |
|---|---|---|
| 1. | 現代都市が抱える課題や可能性を発見する観察眼を持つことができる To have better observation skills to understand contemporary social issues |
1.
|
| 2. | 的確にデータや情報を収集し、その分析から地域やコミュニティの実状を把握することができる To collect appropriate data and to grasp current situation through the data analysis |
2.
|
| 3. | 建築的、空間的アプローチを通して社会に関与していくための構想力を持つことができる To obtain visions to create better future community |
5.
|
| 4. | 目標達成のための具体的提案(プランニング、建築計画、まちづくりの方法)を提示し、それが実現されるためのプロセスを提示できる To present the concrete proposal of plan and architecture for local community and process to realize them |
3.
|
| 5. | 成果を社会に還元していくためのプレゼンテーション技術を習得できる To have better skills of presentation to communicate with local citizen |
4.
|
| Class schedule | HW assignments (Including preparation and review of the class.) | Amount of Time Required | |
|---|---|---|---|
| 1. | オリエンテーション 、第一課題出題(まちの潜在資源の発見) Orientation and explanation of the first assignment |
各自資料収集、現地調査を行う Collection of documents and the field survey by each student |
180分 |
| 2. | 資料収集、データ分析 Collection of documents and data analysis |
各自資料収集、現地調査を行う Collection of documents and the field survey by each student |
190分 |
| 3. | フィールドワーク:対象地の現状把握、地区の歴史的文脈の読み解き Field work |
各自資料収集、現地調査を行う Collection of documents and the field survey by each student |
190分 |
| 4. | フィールドワーク:対象地の特性および課題分析 Field work |
各自資料収集、現地調査を行う Collection of documents and the field survey by each student |
190分 |
| 5. | エスキス:図面表現およびプレゼンテーションの構成 Discussion for the presentation |
各自資料収集、現地調査を行う Collection of documents and the field survey by each student |
190分 |
| 6. | 第一課題提出、第一課題発表、第二課題出題(まちの潜在空間の設計) Submission of the first assignment and explanation of the second assignment |
成果をプレゼンボードにとりまとめる Completion of the presentation board |
190分 |
| 7. | 対象敷地の設定、機能の設定 Decision of the site and and the land use for proposal |
構想案の作成 Examination of the concept plan |
190分 |
| 8. | エスキス:配置図、機能のゾーニングの検討 Discussion about the site planning |
構想案の作成 Examination of the concept plan |
190分 |
| 9. | エスキス:機能の相互関係、導線計画の検討 Discussion about the site planning |
構想案の作成 Examination of the concept plan |
190分 |
| 10. | エスキス:平面図、断面図、立面図の検討 Discussion about the architectural plan |
計画案の作成 Examination of the architectural and district plan |
190分 |
| 11. | エスキス:平面図、断面図、立面図の精緻化 Discussion about the architectural plan |
計画案の作成 Examination of the architectural and district plan |
190分 |
| 12. | エスキス:まちづくりの方針、地区マスタープラン、施設運営計画の検討 Discussion about management of the proposed architecture |
計画案の作成 Examination of the architectural and district plan |
190分 |
| 13. | エスキス:図面表現およびプレゼンテーションの構成 Discussion about the expression of the proposal |
計画案の作成 Examination of the architectural and district plan |
190分 |
| 14. | 第二課題提出、第二課題発表 Submission and presentation of the second assignment and |
成果をプレゼンボードにとりまとめる Completion of the presentation board |
190分 |
| Total. | - | - | 2650分 |
| 図面 | 発表 | Total. | |
|---|---|---|---|
| 1. | 10% | 10% | 20% |
| 2. | 10% | 10% | 20% |
| 3. | 10% | 10% | 20% |
| 4. | 10% | 10% | 20% |
| 5. | 10% | 10% | 20% |
| Total. | 50% | 50% | - |
現代都市が抱える課題や可能性の読解力と提案の独創性、プレゼンテーション力などを総合的に評価する。満点を100点とし、60点以上を合格とする。
Student will be evaluated from the viewpoints of the understanding of contemporary social issues , quality and originality of the proposal and presentation. Scores greater than 60 is required to get credits.
Student will be evaluated from the viewpoints of the understanding of contemporary social issues , quality and originality of the proposal and presentation. Scores greater than 60 is required to get credits.
図説 都市デザインの進め方(丸善、2006)、他
"Zusetu Toshi dezain no Susume Kata"(published by Maruzen 2006) etc
"Zusetu Toshi dezain no Susume Kata"(published by Maruzen 2006) etc
Students are required to have basic architectural design and drawing skills (approximately 2 years of education on architectural
design).
様々な建築計画、都市デザインやまちづくりの事例を収集し学んでおくこと。
Students are required to examine good examples of urban design and machizukuri before the beginning of the course.
様々な建築計画、都市デザインやまちづくりの事例を収集し学んでおくこと。
Students are required to examine good examples of urban design and machizukuri before the beginning of the course.
- 佐藤:火曜日3限
相談等がある場合には事前にアポイントを取ること。質問は随時メールで受け付ける。
Sato: the third period of Tuesdays
Appointment in advance is needed. E-mail is available to ask questions. - Kuwata: the second period of Tuesdays
Appointment in advance is needed. E-mail is available to ask questions.
- Course that cultivates an ability for utilizing knowledge
- Course that cultivates a basic problem-solving skills
| Work experience | Work experience and relevance to the course content if applicable |
|---|---|
| Applicable | 設計事務所、コンサルタントでの実務を踏まえた講義 Professors have architecture work experience. |


- 3.GOOD HEALTH AND WELL-BEING
- 11.SUSTAINABLE CITIES AND COMMUNITIES
Last modified : Sun Mar 21 17:01:06 JST 2021

