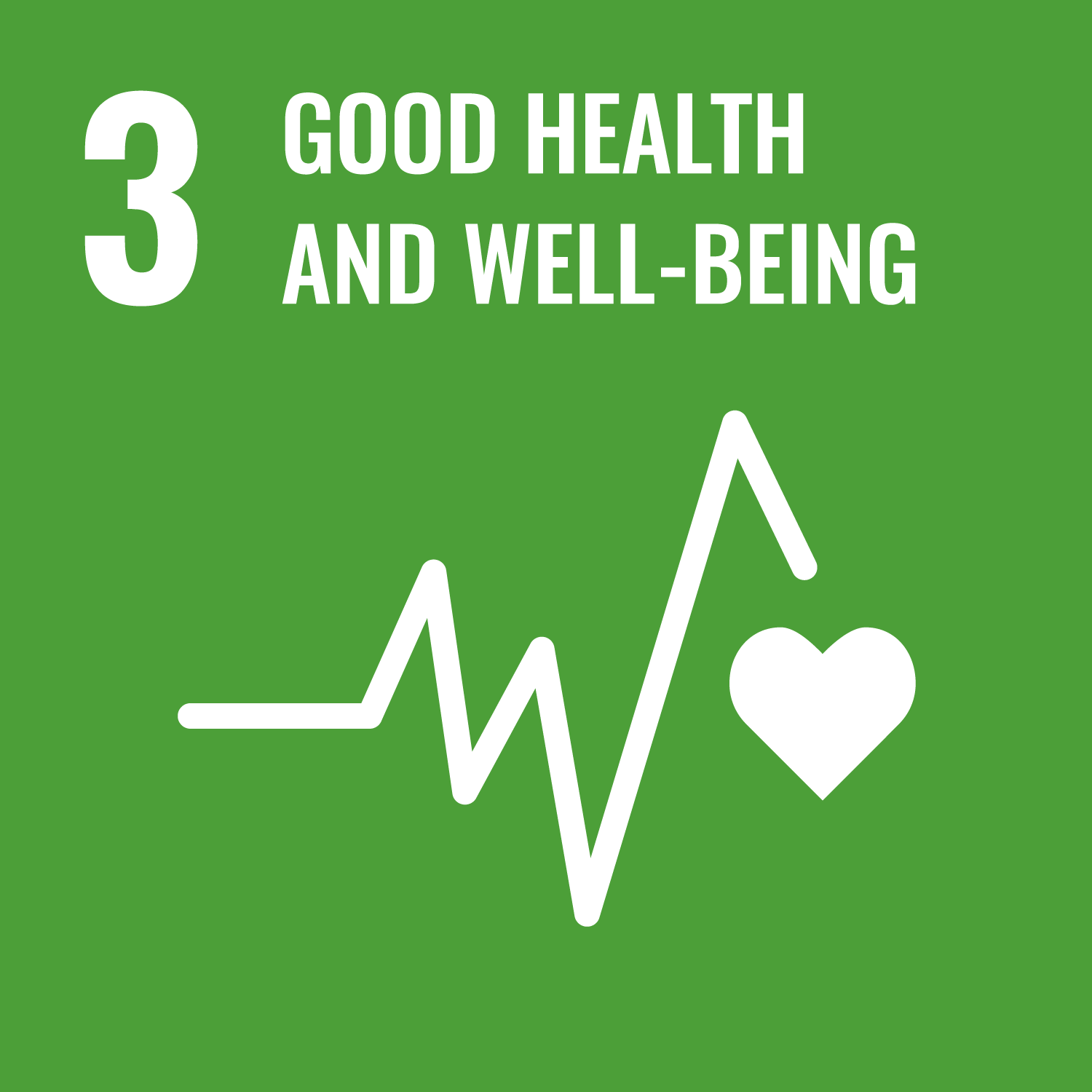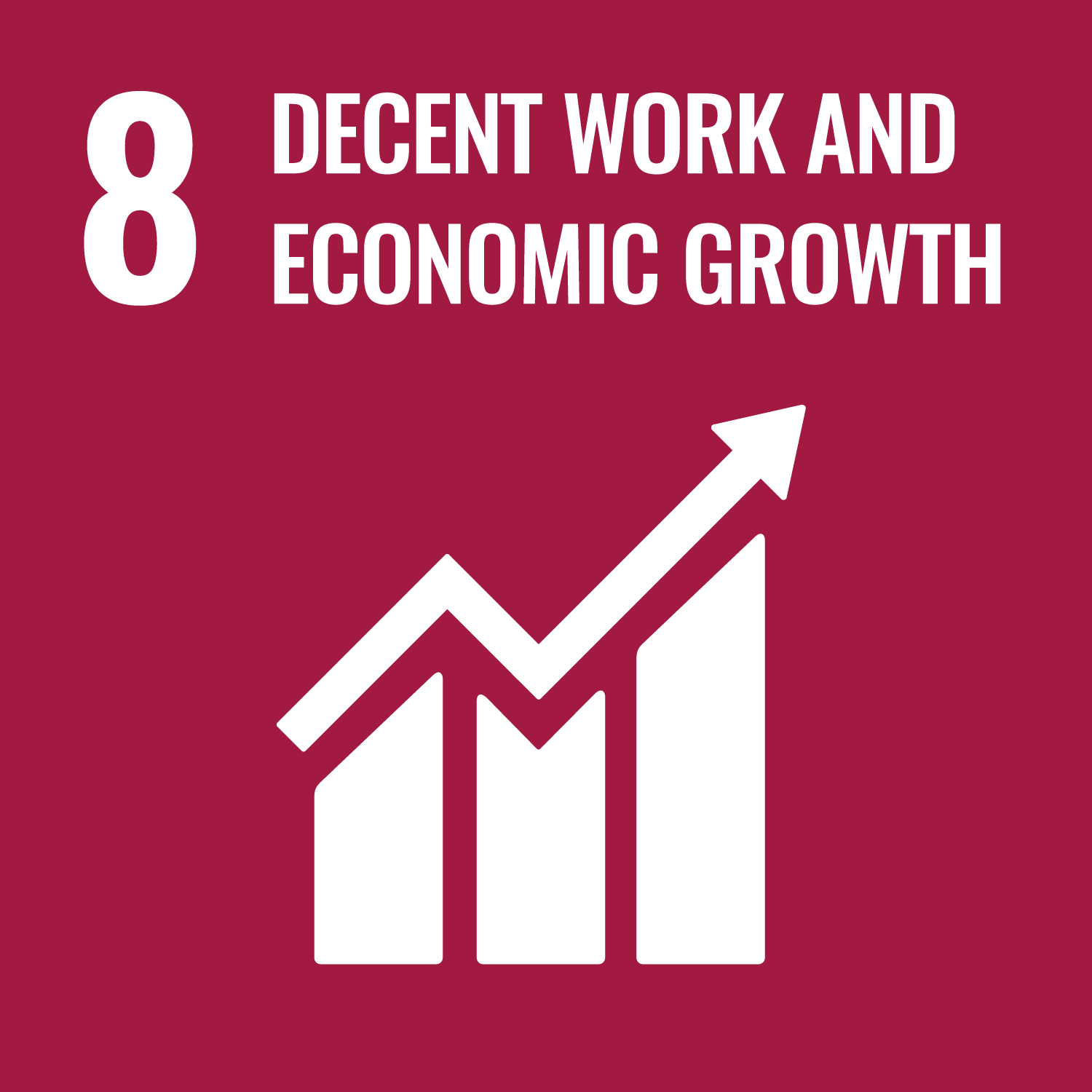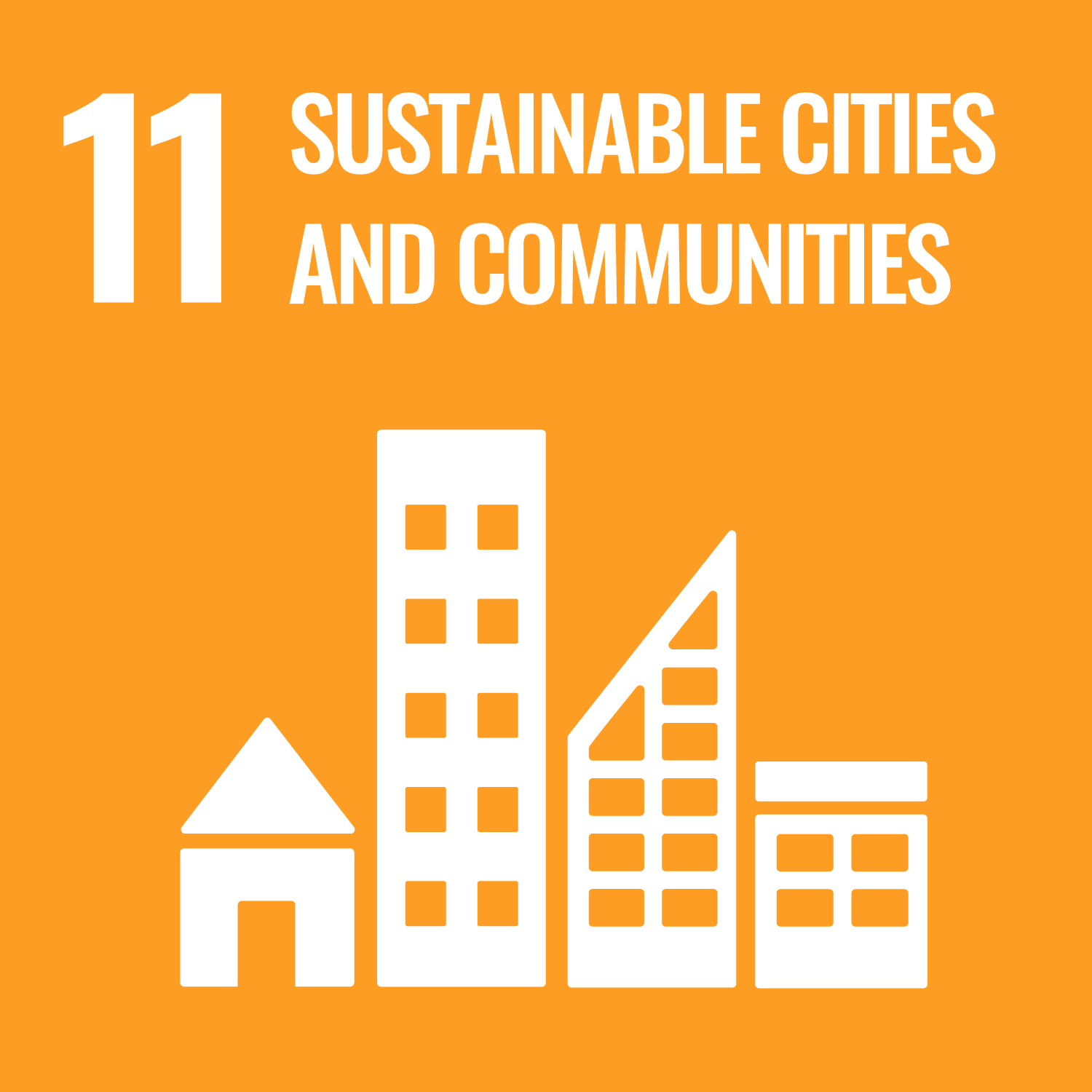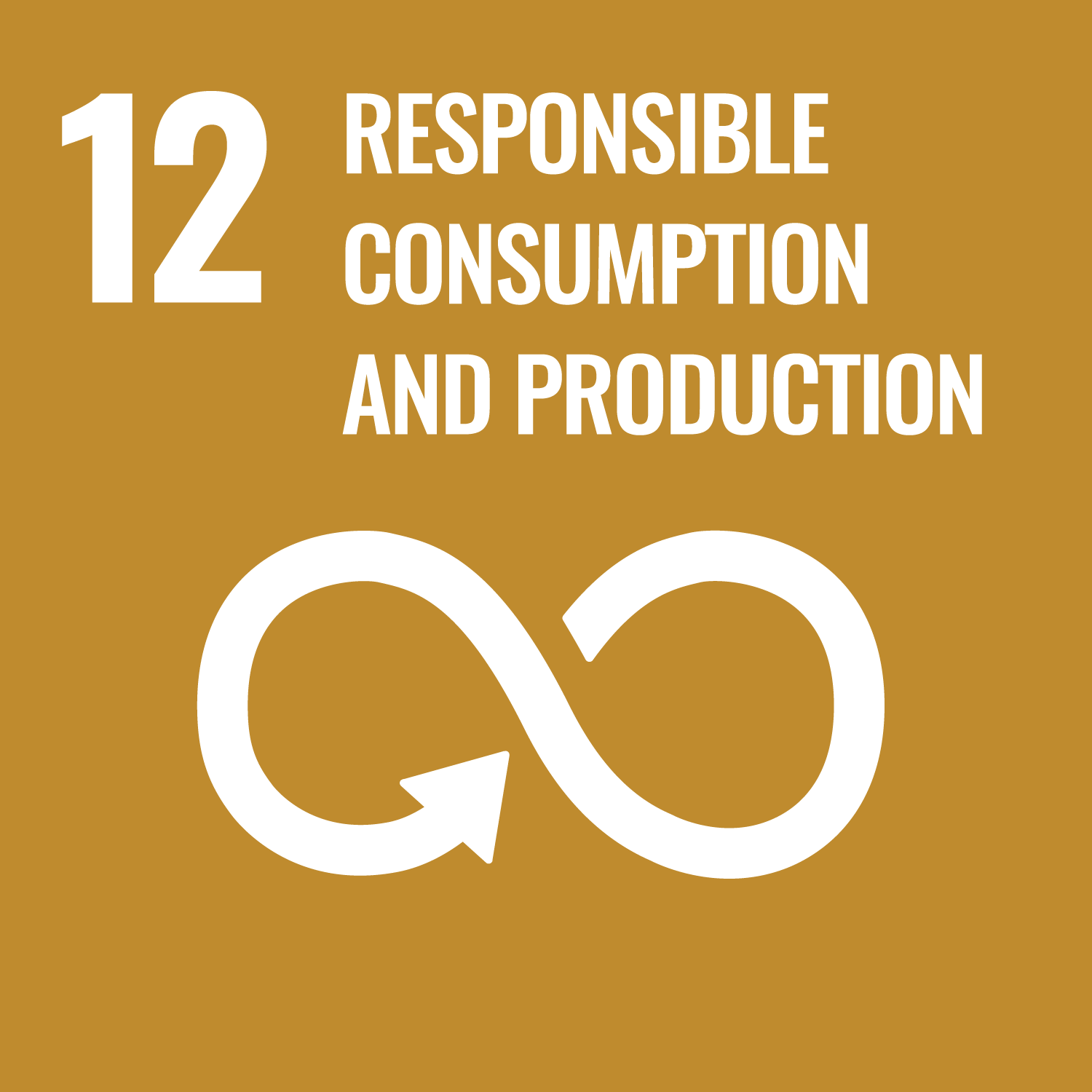Architecture as a comprehensive art requires the fusion of engineering and aesthetics at a high level. In this class, students
learn how to express themselves and how to think, which is useful when aiming for the field of design, through a number of
tasks. I would like to see the creation of works consisting of various drawing expressions, models, photographs, etc., with
the aim of creating rich expressions, and to foster a formative approach in examining and observing buildings.
To cultivate the ability to form one's own ideas into a form while understanding architecture and urban space. He creates
his works with architectural expression and discusses them from various angles through comments.
| Goals and objectives | Course Outcomes | |
|---|---|---|
| 1. | to be able to learn the techniques of architectural expression |
1. ,
6.
|
| 2. | to accurately grasp the volume and shape of a formed objects |
1. ,
6.
|
| 3. | to be able to analyze cities from a unique perspective |
1. ,
2. ,
5.
|
| 4. | to be able to combine building elements and examine the form |
1. ,
6.
|
| 5. | the above works can be compiled into a collection of works |
4. ,
5.
|
| Class schedule | HW assignments (Including preparation and review of the class.) | Amount of Time Required | |
|---|---|---|---|
| 1. | Guidance | 空間ブロックの製作 | 120分 |
| 2. | 形状の把握と表現1:静物ブロックのクロッキー及びデッサン | デッサン | 120分 |
| 3. | 建築物の把握と表現 スケッチ、パースペクティブ | 建築物スケッチ | 120分 |
| 4. | 形状の把握と表現2:建築速記 | 建築速記の練習 | 60分 |
| 5. | 光と建築の関係:光の箱 | 光の箱の制作 | 60分 |
| 6. | 光と建築の関係:光の箱 | 次課題のエスキス | 60分 |
| 7. | 人や物のふるまいの記述 | 都市における調査分析 | 120分 |
| 8. | 人や物のふるまいの記述 | 次課題エスキス | 60分 |
| 9. | 形と力の造形 | 橋の構造体の制作 | 120分 |
| 10. | 形と力の造形 | 次課題エスキス | 60分 |
| 11. | 空間スタディと図面表現:カタマリとヌケガラ | 造形の製作 | 120分 |
| 12. | 空間スタディと図面表現:カタマリとヌケガラ | 図面表現 | 60分 |
| 13. | ポートフォリオの製作 | ポートフォリオの製作 | 120分 |
| 14. | ポートフォリオの展示、総合講評会 | ポートフォリオ修正作業 | 60分 |
| Total. | - | - | 1260分 |
| 作品提出 | Total. | |
|---|---|---|
| 1. | 20% | 20% |
| 2. | 20% | 20% |
| 3. | 20% | 20% |
| 4. | 20% | 20% |
| 5. | 20% | 20% |
| Total. | 100% | - |
各週で出題される建築に関わる7課題について、それぞれの課題において提出された作品と、その講評会における取り組みによって採点し、各15点から20点の計100点を満点として、60点以上を合格とする。
※課題ごとテキストを配布、参考文献等はその都度指示する。
<参考>
第一機械時代の理論とデザイン,レイナー・バンハム (著), 石原 達二 (翻訳), 増成 隆士 (翻訳) 鹿島出版会 (1976/1/1)
建築のエッセンス,斎藤 裕 A.D.A.Edita Tokyo (2000/09)
輝く都市,ル・コルビュジェ (著), 坂倉 準三 (翻訳) 鹿島出版会 (1968/12/5)
測って描く旅,浦 一也,彰国社 (2012/10)
<参考>
第一機械時代の理論とデザイン,レイナー・バンハム (著), 石原 達二 (翻訳), 増成 隆士 (翻訳) 鹿島出版会 (1976/1/1)
建築のエッセンス,斎藤 裕 A.D.A.Edita Tokyo (2000/09)
輝く都市,ル・コルビュジェ (著), 坂倉 準三 (翻訳) 鹿島出版会 (1968/12/5)
測って描く旅,浦 一也,彰国社 (2012/10)
- Course that cultivates a basic problem-solving skills
- Course that cultivates an ability for utilizing knowledge
| Work experience | Work experience and relevance to the course content if applicable |
|---|---|
| Applicable | All of the teachers have worked in architectural design offices and are currently engaged in architectural design. |





- 3.GOOD HEALTH AND WELL-BEING
- 8.DECENT WORK AND ECONOMIC GROWTH
- 9.INDUSTRY, INNOVATION AND INFRASTRUCTURE
- 11.SUSTAINABLE CITIES AND COMMUNITIES
- 12.RESPONSIBLE CONSUMPTION & PRODUCTION
Last modified : Tue Mar 01 12:10:57 JST 2022
