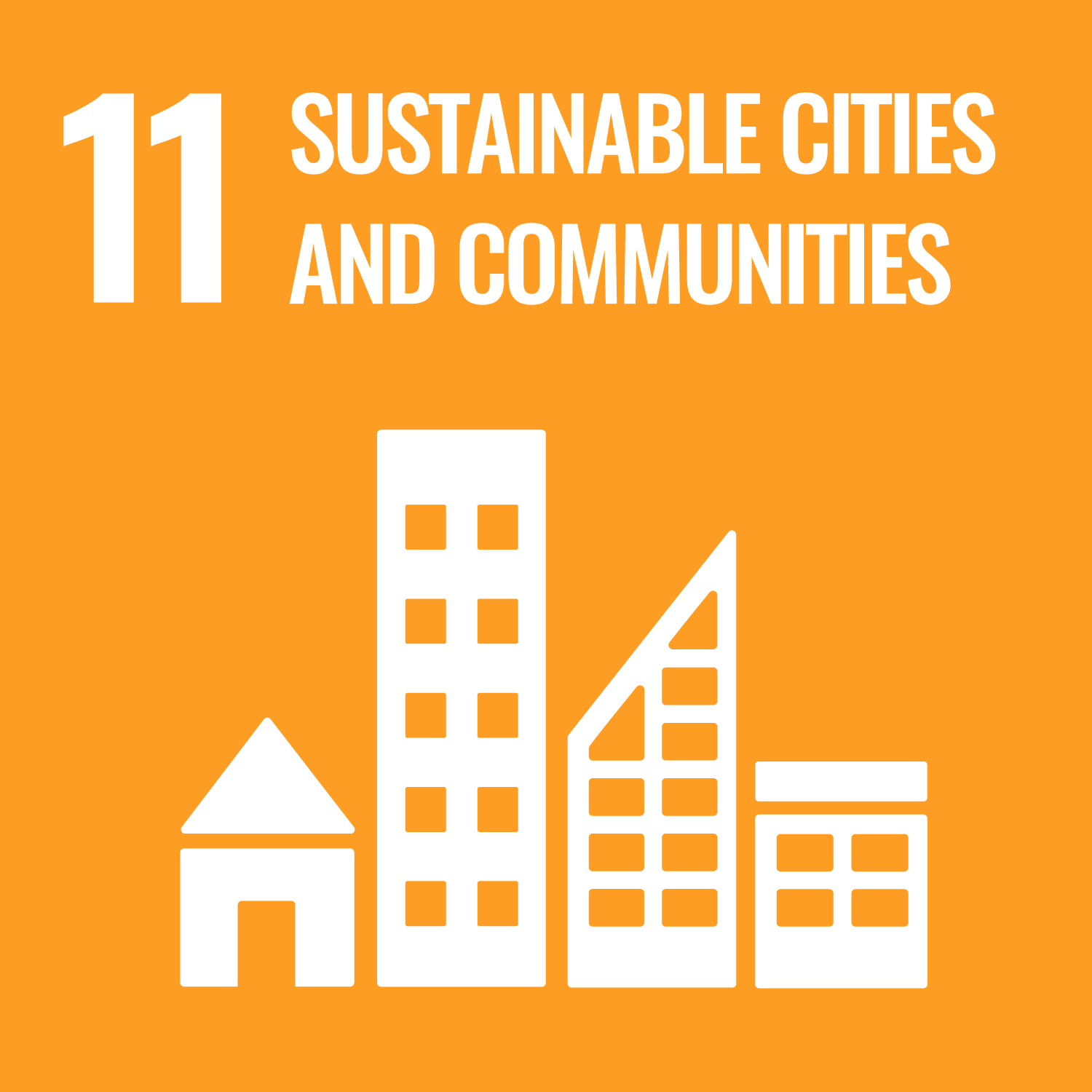Exercise in Architectural Studio 2
In order to apply the modeling ability, design ability, and editing ability acquired in "Architectural Studio Exercise 1"
in the latter half of the 1st year to concrete architectural design, multiple design tasks will be performed. The design target
is a non-residential / S structure / total 500-800m2 class facility, and the planning target of the first year "architectural
design Basics 1" and "architectural design Basics 2" (residential / wooden / total 100-300m2 class)
Students are divided into about 15 grooms each time and receive guidance from one faculty member, and receive one-on-one guidance from a small number of students. Make sure to improve the unique skills (drawing ability, modeling ability, space grasping ability) in the department of architecture.
Students are divided into about 15 grooms each time and receive guidance from one faculty member, and receive one-on-one guidance from a small number of students. Make sure to improve the unique skills (drawing ability, modeling ability, space grasping ability) in the department of architecture.
The purpose of this exercise is to solve various conditions and restrictions, while at the same time to acquire the creativity
and expressiveness for each person to converge on their own design.
| Goals and objectives | Course Outcomes | |
|---|---|---|
| 1. | You can acquire the ability to design small facilities |
4. ,
5.
|
| 2. | You can acquire the ability to apply modeling, design, and editing skills to architectural design. |
4. ,
5.
|
| 3. | You can improve your drawing ability, modeling ability, and spatial grasping ability. |
4.
|
| 4. | You can acquire the ability to explain the space you envision in language |
4.
|
| 5. | You can acquire the ability to investigate and apply precedent cases and reference cases. |
5.
|
| Class schedule | HW assignments (Including preparation and review of the class.) | Amount of Time Required | |
|---|---|---|---|
| 1. | Explanation of design issues in the first half and site tour | Site analysis | 90分 |
| Study of building cases and preparation of reports | 60分 | ||
| 2. | Esquisse 1: Setting the theme (words, conceptual diagrams, models, drawings) | Architectural design | 120分 |
| 3. | Esquisse 2: Sketch (model and plane) | Architectural design | 120分 |
| 4. | Esquisse 3 : Sketch (elevation / section) | Architectural design | 120分 |
| 5. | Esquisse 4:Drawing (plan, elevation, section) | Architectural design | 120分 |
| 6. | Esquisse 5:Drawing (plan, elevation, section,perspective), model | Architectural design | 120分 |
| 7. | Review | Modification of design work | 90分 |
| 8. | Explanation of design issues in the latter half and site tour | Site analysis | 90分 |
| Study of building cases and preparation of reports | 60分 | ||
| 9. | Esquisse 1: Setting the theme (words, conceptual diagrams, models, drawings) | Architectural design | 120分 |
| 10. | Esquisse 2: Sketch (model and plane) | Architectural design | 120分 |
| 11. | Esquisse 3 : Sketch (elevation / section) | Architectural design | 120分 |
| 12. | Esquisse 4:Drawing (plan, elevation, section) | Architectural design | 120分 |
| 13. | Esquisse 5:Drawing (plan, elevation, section,perspective), model | Architectural design | 120分 |
| 14. | Review | Architectural design | 60分 |
| Total. | - | - | 1650分 |
| *Submissions | Total. | |
|---|---|---|
| 1. | 25% | 25% |
| 2. | 25% | 25% |
| 3. | 25% | 25% |
| 4. | 15% | 15% |
| 5. | 10% | 10% |
| Total. | 100% | - |
Evaluate with sketchbooks, works, and presentation sheets. The perfect score is 100 points, and 60 points or more are passed.
A score of 60 or higher means that, on average, each goal can be understood and implemented with guidance.
- Course that cultivates a basic self-management skills
- Course that cultivates a basic problem-solving skills
- Course that cultivates a basic interpersonal skills
- Course that cultivates an ability for utilizing knowledge
| Work experience | Work experience and relevance to the course content if applicable |
|---|---|
| Applicable | I have worked in an architectural design office and am still doing architectural design work myself. |


- 11.SUSTAINABLE CITIES AND COMMUNITIES
- 12.RESPONSIBLE CONSUMPTION & PRODUCTION
Last modified : Fri Mar 18 23:06:15 JST 2022

