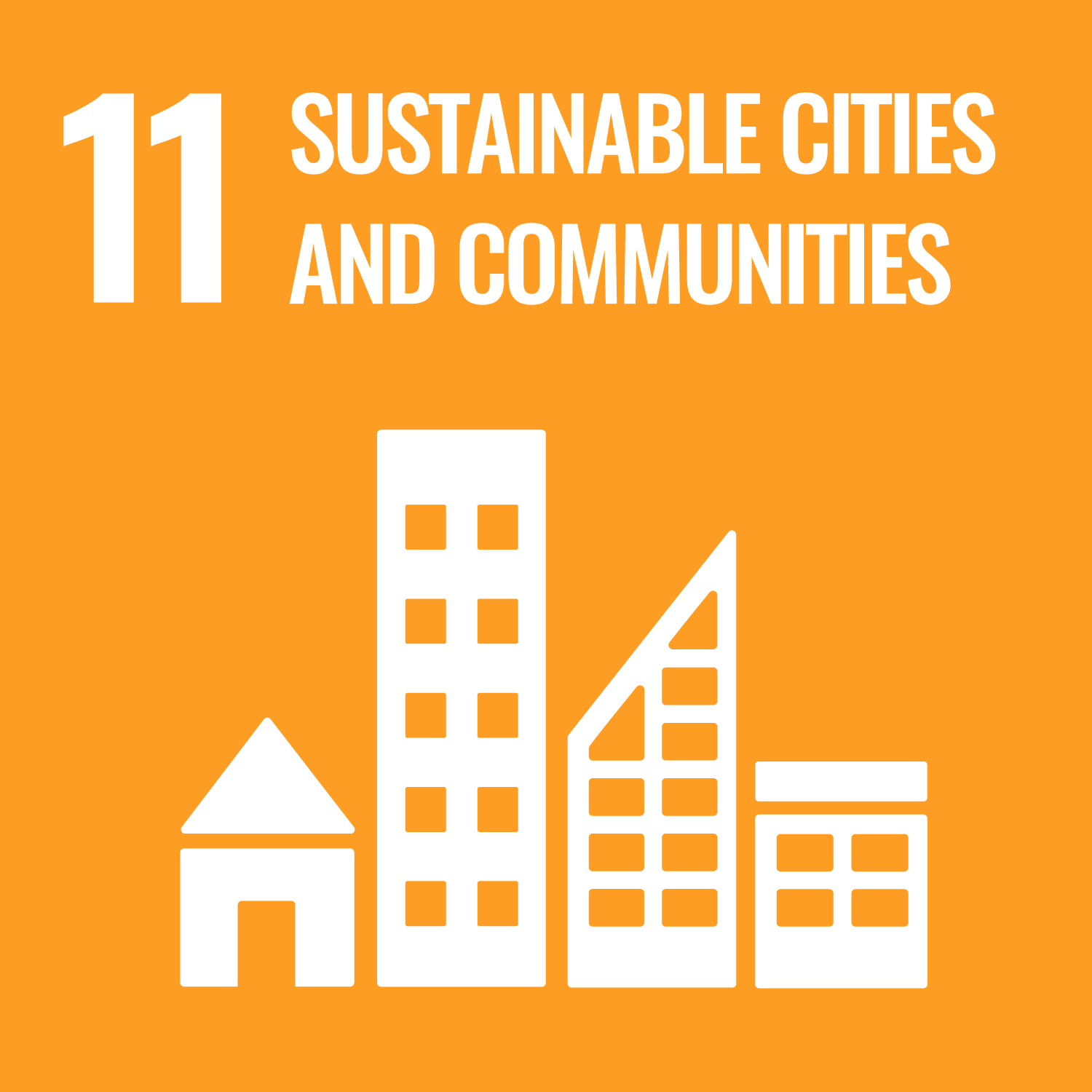Exercise in Urban Architecture Design 1
Architecture as a comprehensive art requires the fusion of engineering and aesthetics at a high level. In this class, students
learn how to express themselves and how to think, which is useful when aiming for the field of design, through a number of
tasks. I would like to see the creation of works consisting of various drawing expressions, models, photographs, etc., with
the aim of creating rich expressions, and to foster a formative approach in examining and observing buildings.
To cultivate the ability to form one's own ideas into a form while understanding architecture and urban space. He creates
his works with architectural expression and discusses them from various angles through comments.
| Goals and objectives | Course Outcomes | |
|---|---|---|
| 1. | to be able to learn the techniques of architectural expression |
4.
|
| 2. | to accurately grasp the volume and shape of a formed objects |
4.
|
| 3. | to be able to analyze cities from a unique perspective |
4. ,
5.
|
| 4. | to be able to combine building elements and examine the form |
4. ,
5.
|
| 5. | the above works can be compiled into a collection of works |
4. ,
5.
|
| Class schedule | HW assignments (Including preparation and review of the class.) | Amount of Time Required | |
|---|---|---|---|
| 1. | Guidance, sketch1 Architectural sketch |
sketch | 90分 |
| 2. | sketch2 Shorthand architectural sketch |
sketch | 90分 |
| 3. | sketch3 Space sketch |
sketch | 90分 |
| 4. | sketch4 Space sketch, Review |
Presentation | 90分 |
| 5. | Modeling and space1 paper model |
paper model | 90分 |
| 6. | Modeling and space2 paper model, review |
paper model | 90分 |
| 7. | Modeling and space3 Void model by clay |
clay model | 90分 |
| 8. | Modeling and space4 Plaster model |
void model | 90分 |
| 9. | Modeling and space5 Void model review |
Presentation | 90分 |
| 10. | Space and expression1 Light and shadow study model |
Light and shadow study model | 90分 |
| 11. | Space and expression2 Light and shadow study model |
Light and shadow study model | 90分 |
| 12. | Space and expression3 Light and shadow pavilion |
Pavilion design | 90分 |
| 13. | Space and expression4 Light and shadow pavilion |
Pavilion design | 90分 |
| 14. | Space and expression5 Review |
Presentation | 90分 |
| Total. | - | - | 1260分 |
| Works presentation | Total. | |
|---|---|---|
| 1. | 20% | 20% |
| 2. | 20% | 20% |
| 3. | 20% | 20% |
| 4. | 20% | 20% |
| 5. | 20% | 20% |
| Total. | 100% | - |
Evaluate by attend, submitted work and presentation. Have 100 points for full marks and score over 60 points.
※課題ごとテキストを配布、参考文献等はその都度指示する。
<参考>
第一機械時代の理論とデザイン,レイナー・バンハム (著), 石原 達二 (翻訳), 増成 隆士 (翻訳) 鹿島出版会 (1976/1/1)
建築のエッセンス,斎藤 裕 A.D.A.Edita Tokyo (2000/09)
輝く都市,ル・コルビュジェ (著), 坂倉 準三 (翻訳) 鹿島出版会 (1968/12/5)
測って描く旅,浦 一也,彰国社 (2012/10)
<参考>
第一機械時代の理論とデザイン,レイナー・バンハム (著), 石原 達二 (翻訳), 増成 隆士 (翻訳) 鹿島出版会 (1976/1/1)
建築のエッセンス,斎藤 裕 A.D.A.Edita Tokyo (2000/09)
輝く都市,ル・コルビュジェ (著), 坂倉 準三 (翻訳) 鹿島出版会 (1968/12/5)
測って描く旅,浦 一也,彰国社 (2012/10)
- Course that cultivates a basic problem-solving skills
- Course that cultivates an ability for utilizing knowledge
| Work experience | Work experience and relevance to the course content if applicable |
|---|---|
| Applicable | All of the teachers have worked in architectural design offices and are currently engaged in architectural design. |





- 3.GOOD HEALTH AND WELL-BEING
- 8.DECENT WORK AND ECONOMIC GROWTH
- 9.INDUSTRY, INNOVATION AND INFRASTRUCTURE
- 11.SUSTAINABLE CITIES AND COMMUNITIES
- 12.RESPONSIBLE CONSUMPTION & PRODUCTION
Last modified : Mon May 23 04:29:39 JST 2022
