Workshop on Planning, Architecture and Environmental Systems A
This class is a workshop to learn practically and experimentally that are related integrally three fields of Architectural
Design, Urban & Regional Planning, and Environmental Systems Engineering; furthermore, it is also a Project-based learning
(PBL) to solve the specific regional problems in the particular area.
Students will learn to develop and make a presentation of the architectural design proposal (Architectural design, Structural design, Environmental design, Mechanical & Electrical engineering); in this class, comprehending integrally Architecture, Urban, and Environment in both aspects of design and engineering, using various methodologies of ideation, systems approach, modeling, fieldwork, and collaborative design.
Students should recognize this course as a summarization of skills: survey, analysis, planning, and design, that you had acquired in the lecture and exercise courses had taken by the first semester in the 3rd year; besides, you will find it as an opportunity to practice “Undergraduate Thesis Research 1 and 2” in the 4th year.
It corresponds to the subject of the examination for architects; First “Architectural Design Drawings”; consequently, all learners ought to submit the required architectural drawings.
Students will learn to develop and make a presentation of the architectural design proposal (Architectural design, Structural design, Environmental design, Mechanical & Electrical engineering); in this class, comprehending integrally Architecture, Urban, and Environment in both aspects of design and engineering, using various methodologies of ideation, systems approach, modeling, fieldwork, and collaborative design.
Students should recognize this course as a summarization of skills: survey, analysis, planning, and design, that you had acquired in the lecture and exercise courses had taken by the first semester in the 3rd year; besides, you will find it as an opportunity to practice “Undergraduate Thesis Research 1 and 2” in the 4th year.
It corresponds to the subject of the examination for architects; First “Architectural Design Drawings”; consequently, all learners ought to submit the required architectural drawings.
The aim of this course is to acquire the three basic design skills to practice a sustainable community planning; then, you
will understand Architecture, Urban, and Environment as System of Systems comprehending them, not only from hardware aspect
but also from software aspect such as human and doing. (System Thinking)
First, to make own opinions and actively communicate in the collaborative activities with various persons who have different values, knowledge, and skills, with the awareness of contributing to solve the specific problems of the community. (Service Learning)
Second, to find out the appropriate solutions to solve interactive problems that various events correlate; by using several methodologies of ideation, systems approach, modeling, and fieldwork and by iterating the PDCA. (Design Thinking)
Third, to understand the basic technologies of green infrastructure and engineering that enable a sustainable town, and make it reflect on your design.
First, to make own opinions and actively communicate in the collaborative activities with various persons who have different values, knowledge, and skills, with the awareness of contributing to solve the specific problems of the community. (Service Learning)
Second, to find out the appropriate solutions to solve interactive problems that various events correlate; by using several methodologies of ideation, systems approach, modeling, and fieldwork and by iterating the PDCA. (Design Thinking)
Third, to understand the basic technologies of green infrastructure and engineering that enable a sustainable town, and make it reflect on your design.
- Find out the comprehensive solution (survey, planning, architectural design proposal), by an analysis of survey, finding of problems and challenges, goal-setting, alternative design, verification and validation, and decision-making in the specific urban (area) problems.
- Understand and utilize the method of Systems engineering and modeling in relation to interdisciplinary fields each other.
- Communicate with various persons who have different values, knowledge, and skills.
- Collaborate to achieve common goals by the team.
- Report and make a presentation adequately with the project proposal or orally.
| Class schedule | HW assignments (Including preparation and review of the class.) | Amount of Time Required | |
|---|---|---|---|
| 1. | Guidance: Problems of Architecture, Urban, Environment, and Society. Explain the workshop style, organize teams, have a meeting with team. |
Read the textbook and understand the course contents. | 120minutes |
| organize teams based on a questionnaire (own desired area). | 30minutes | ||
| 2. | Problem-finding with Method of System Engineering (1) Means-ends Analysis 1: Discuss with BS and KJ method, practice Problem-solving, find out the theme. |
Summarize own problem awareness by understanding Guidance and the textbook. | 180minutes |
| 3. | Problem-finding with Method of System Engineering (2) Means-ends Analysis 2: Show the theme and purpose, solving-method and schedule. |
Review the discussion in the previous class, summarize the matters. | 180minutes |
| 4. | Analysis of Survey in the Urban and Area Problems (1) Survey of existing conditions: Select the target area and site, survey the related information. |
Review the discussion in the previous class, summarize the matters. | 180minutes |
| 5. | Analysis of Survey in the Urban and Area Problems (2) Needs Analysis:Visualize the specific needs with 5W1H. |
Review the discussion in the previous class, summarize the matters. | 180minutes |
| 6. | Analysis of Survey in the Urban and Area Problems (3) Summarize the design conditions: Organize, build, and document the requirements needed for a design program. |
Review the discussion in the previous class, summarize the matters. | 180minutes |
| 7. | Summarize the Analysis of Survey, Make a Plan (1) Work out the architectural design policy for the proposal. |
Review the documentation in the previous class, work out the policy book. | 180minutes |
| 8. | Summarize the Analysis of Survey, Make a Plan (2), Interim meeting and Review. Work out the architectural design policy for the proposal, make a presentation. |
Review the documentation in the previous class, work out the policy book, prepare the presentation. | 300minutes |
| 9. | Study the Proposal of Solutions (1) Realization of the Program (1): Create the living, area, and urban environment, relate an architecture to the area. program 1: create the living / area / urban environment, relate an architecture to the area. |
Review and update the documentation in the previous class. | 180minutes |
| 10. | Study the Proposal of Solutions (2) Realization of the Program (2): Create the living, area, and urban environment, relate an architecture to the area. |
Review and update the documentation in the previous class. | 180minutes |
| 11. | Study the Proposal of Solutions (3) Verify / validate the planning and architectural plans: Create the living, area, and urban environment, relate an architecture to the area, and consider the relation to social conditions. |
Review and update the documentation in the previous class. | 180minutes |
| 12. | Study the Proposal of Solutions (4) Explain the point of project proposal: concepts, contents, design process, methods of solution, and applying technologies. |
Prepare the impressive presentation for third parties. | 180minutes |
| 13. | Study the Proposal of Solutions (5) Explain the point of project proposal: concepts, contents, design process, methods of solution, and applying technologies. |
Prepare the impressive presentation for third parties. | 180minutes |
| 14. | Presentation and Review. Survey, Planning, and Architectural Design Proposal. |
Prepare and Rehearse the impressive presentation for third parties. | 300minutes |
| Total. | - | - | 2730minutes |
| Proposal | Report.1 | Report.2 | Presentation | Attendance | Total. | |
|---|---|---|---|---|---|---|
| 1. | 30% | 2% | 32% | |||
| 2. | 10% | 5% | 5% | 2% | 22% | |
| 3. | 5% | 5% | 5% | 2% | 17% | |
| 4. | 5% | 5% | 5% | 2% | 17% | |
| 5. | 10% | 2% | 12% | |||
| Total. | 50% | 15% | 15% | 10% | 10% | - |
Your overall grade will be based on the following ratio:
- The quality of the submitted architectural design proposal: 50%
- Marking of the study procedure, method of verification and validation, applying technologies: 30%
- Presentations: 10%
- Attendance: 10%, note that five absences is “D.”
To pass, students must earn at least 60 points out of 100 by submitting all the above-mentioned performances on time, and making it less than 4 times absent.
- The quality of the submitted architectural design proposal: 50%
- Marking of the study procedure, method of verification and validation, applying technologies: 30%
- Presentations: 10%
- Attendance: 10%, note that five absences is “D.”
To pass, students must earn at least 60 points out of 100 by submitting all the above-mentioned performances on time, and making it less than 4 times absent.
Textbook: ISBN978-4-395-32081-3 C3052 http://shokokusha.co.jp
Textbook: ISBN978-4-274-21092-1 http://obunsha.co.jp/
Book of reference: ISBN978-4-8222-4994-6 C0034 http://ec.nikkeibp.co.jp/
Will be introduced the references of architecture, urban, and environment, in each class.
Textbook: ISBN978-4-274-21092-1 http://obunsha.co.jp/
Book of reference: ISBN978-4-8222-4994-6 C0034 http://ec.nikkeibp.co.jp/
Will be introduced the references of architecture, urban, and environment, in each class.
Summarize your questions and thought after understanding the textbook.
This class relates closely to “Architecture and Environmental Systems” in the first semester in the 3rd year.
You must take either “Workshop on Architecture and Environmental Systems A” or “Workshop on Architecture and Environmental Systems B”; that is graduation requirements.
The learners should acquire the skills of operating 3D objective CAD and simulation software: each field (architecture, urban, environment, social science) indicates.
This class relates closely to “Architecture and Environmental Systems” in the first semester in the 3rd year.
You must take either “Workshop on Architecture and Environmental Systems A” or “Workshop on Architecture and Environmental Systems B”; that is graduation requirements.
The learners should acquire the skills of operating 3D objective CAD and simulation software: each field (architecture, urban, environment, social science) indicates.
- Every Monday: 12:45-13:00, or email each teacher.
- If you will need a face-to-face meeting, you should make an appointment with each teacher by e-mail.
- Course that cultivates an ability for utilizing knowledge
- Course that cultivates a basic interpersonal skills
- Course that cultivates a basic self-management skills
- Course that cultivates a basic problem-solving skills
| Work experience | Work experience and relevance to the course content if applicable |
|---|---|
| Applicable | Faculty members teach the mindsets, design approaches, environmental creation technologies, and interdisciplinary problem solving methods toward the architecture for solving regional and social issues using each experience engaged in architectural design, structural design, and environmental-facility design of the architectural industry. |
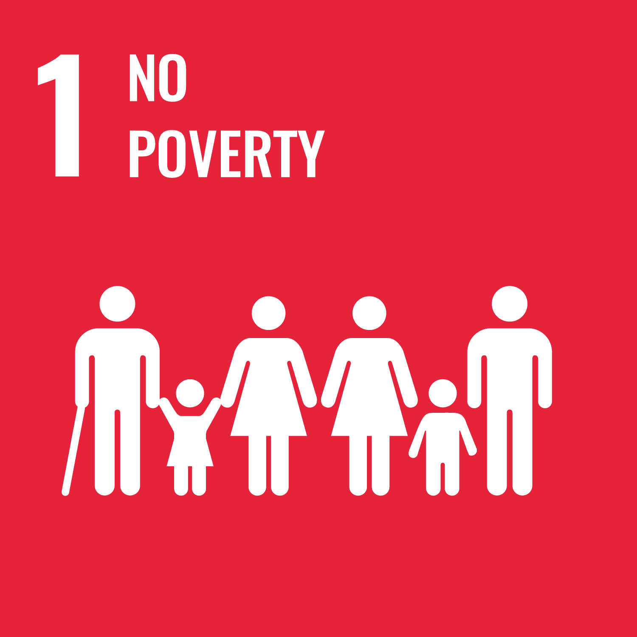
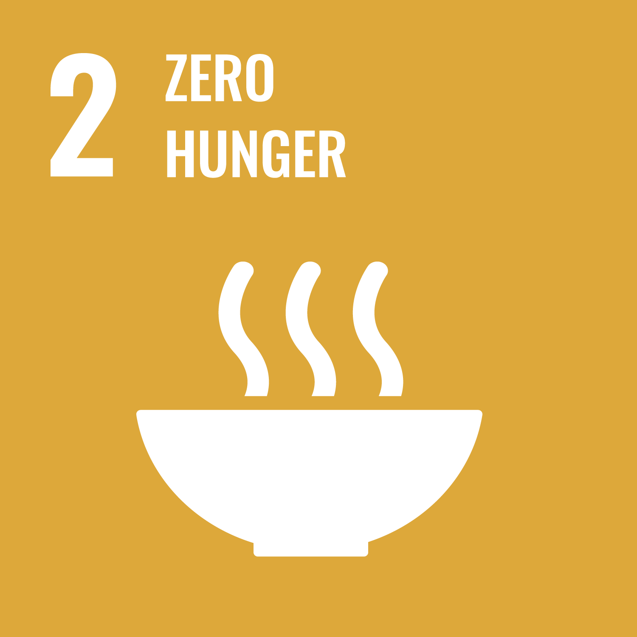
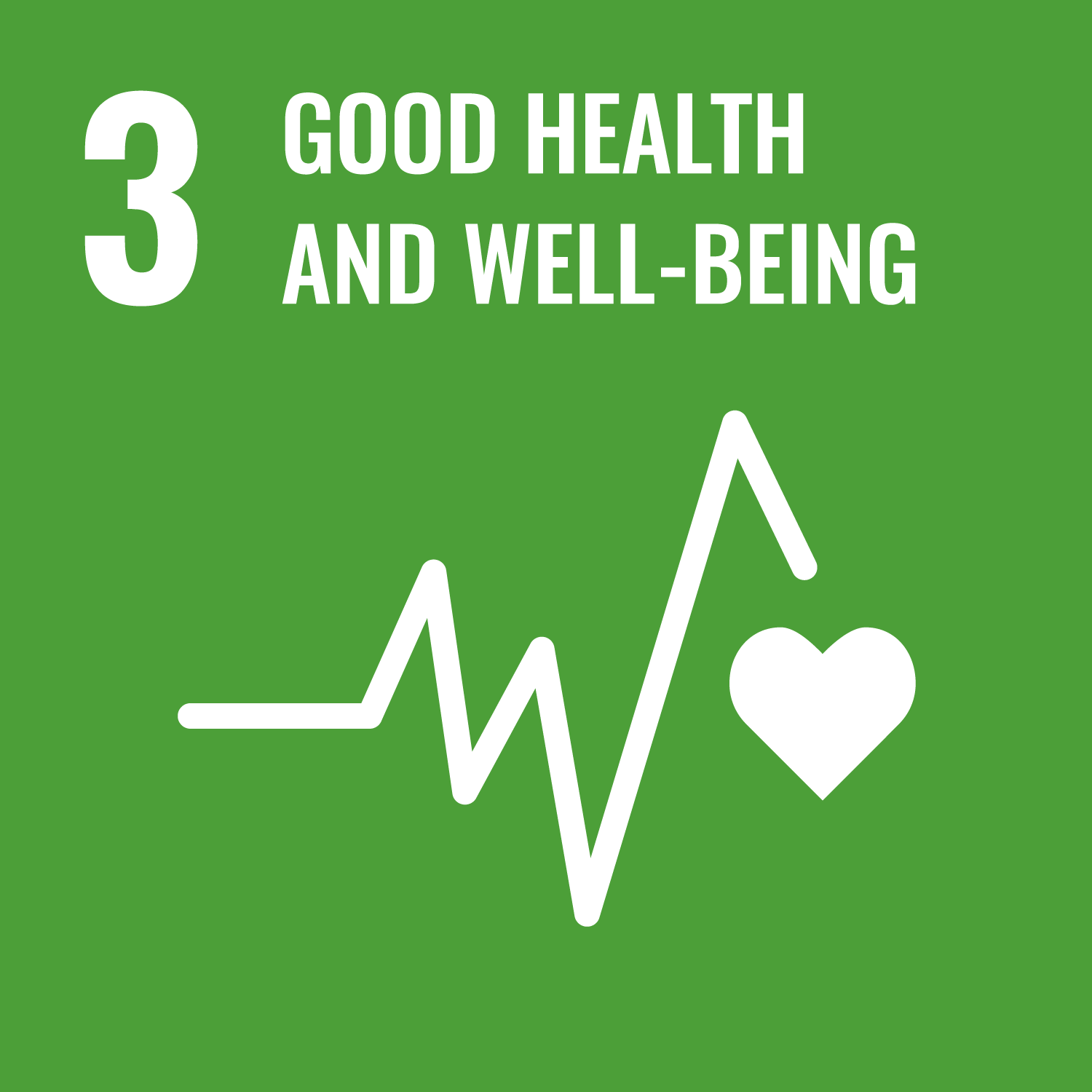
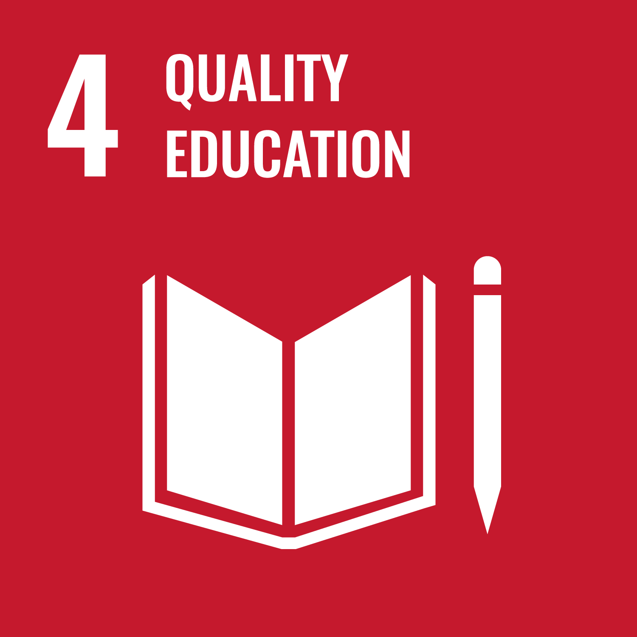
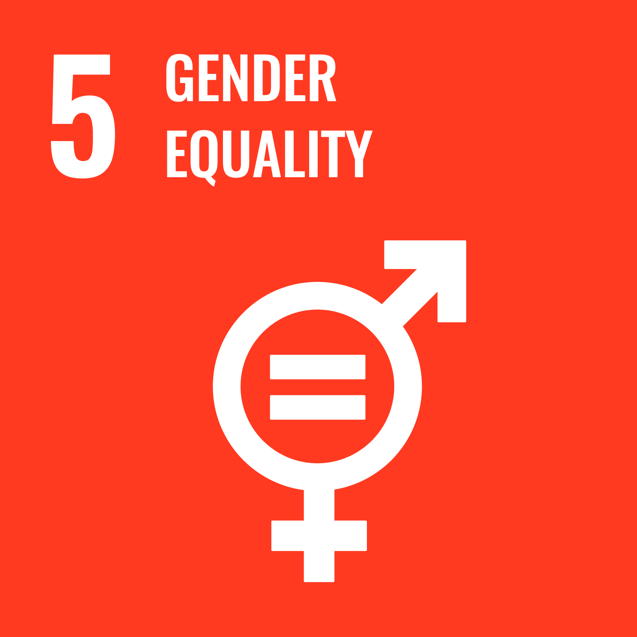
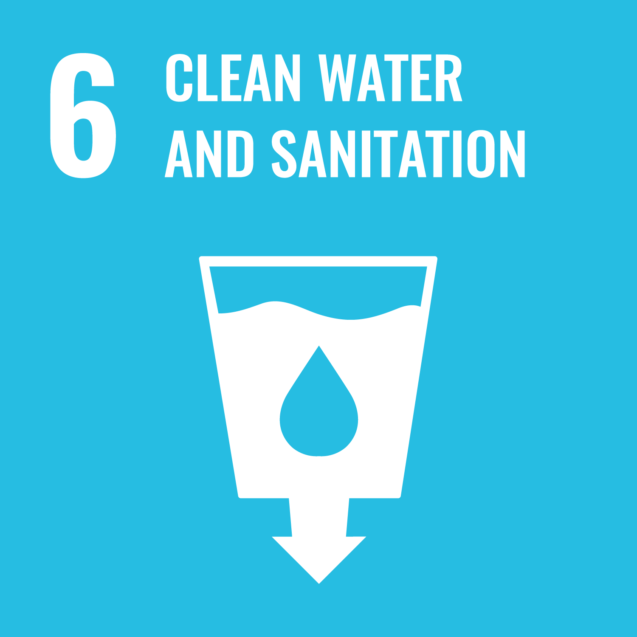
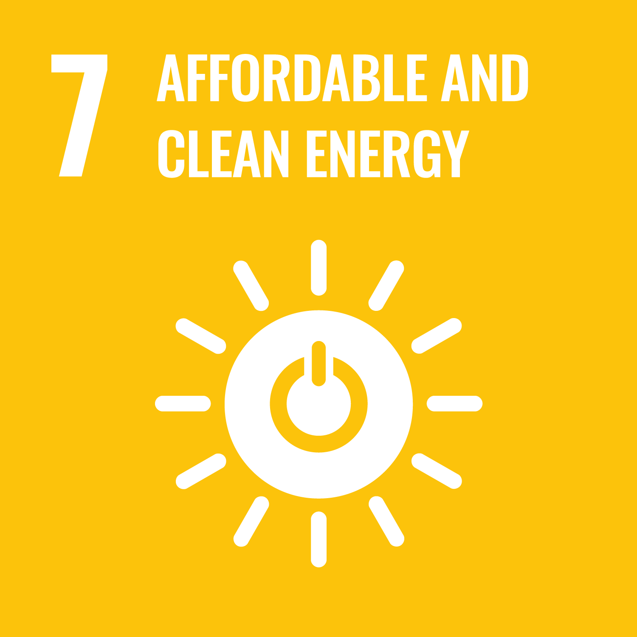
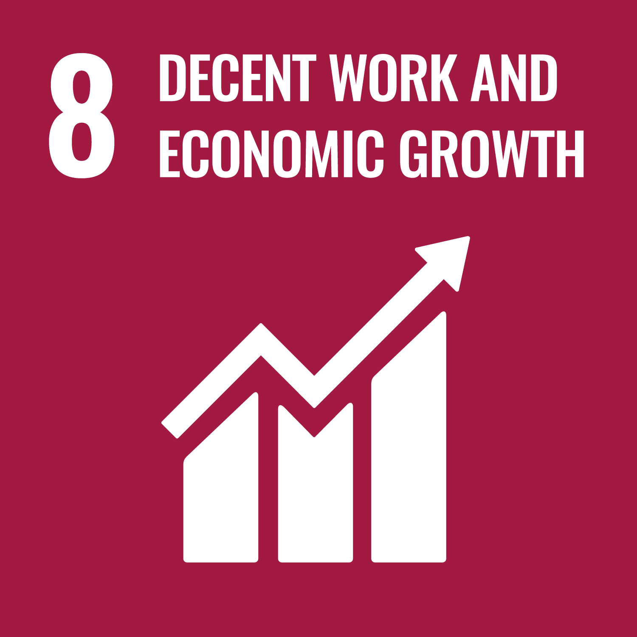
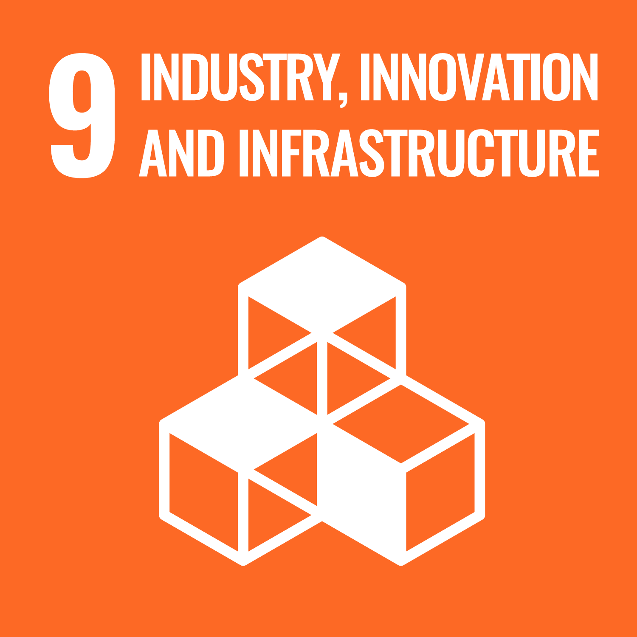
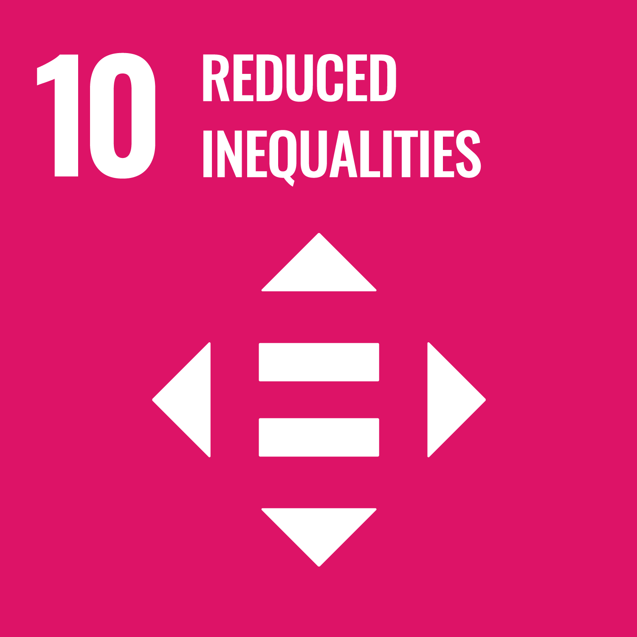
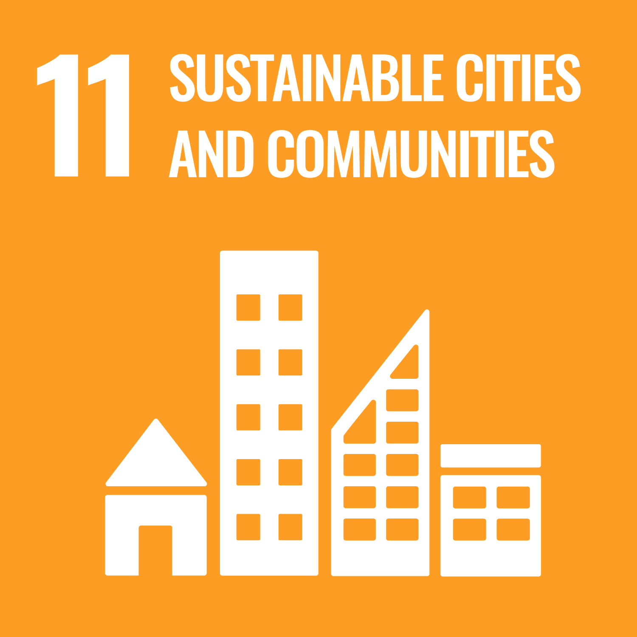
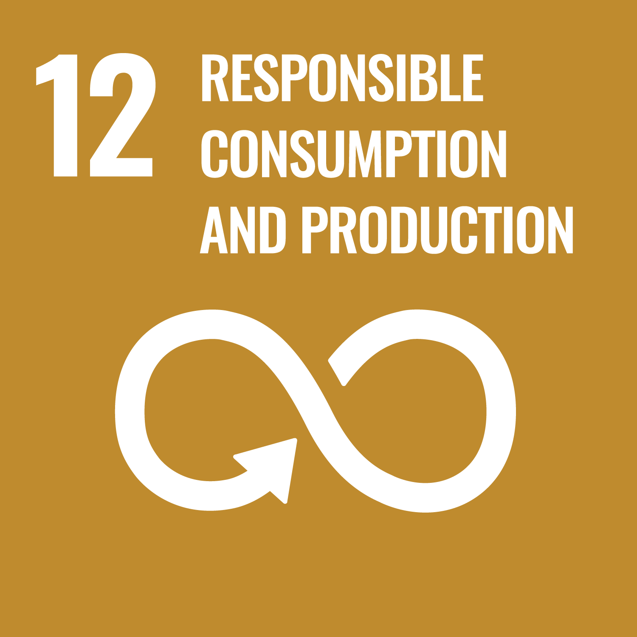
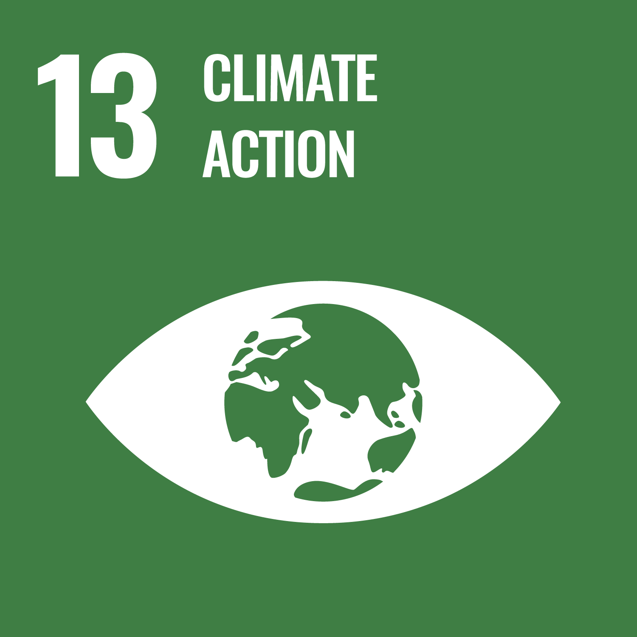
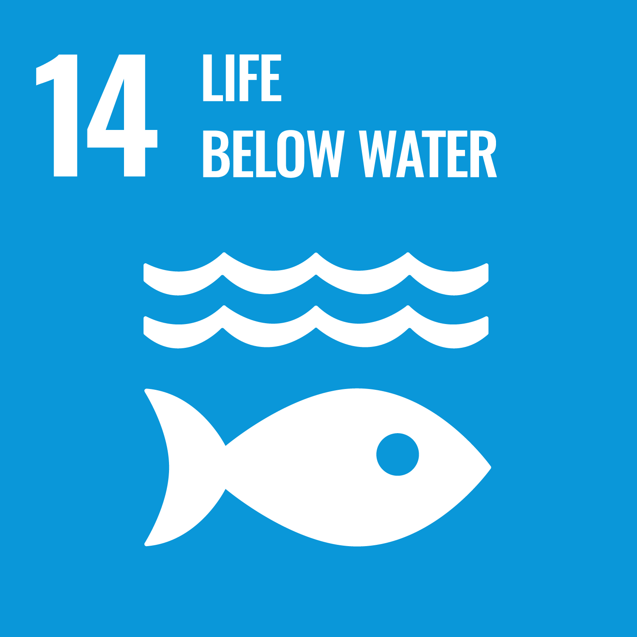
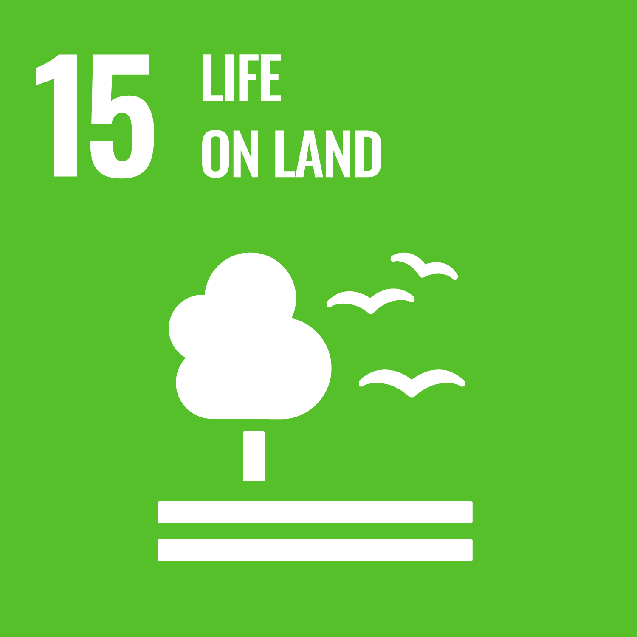
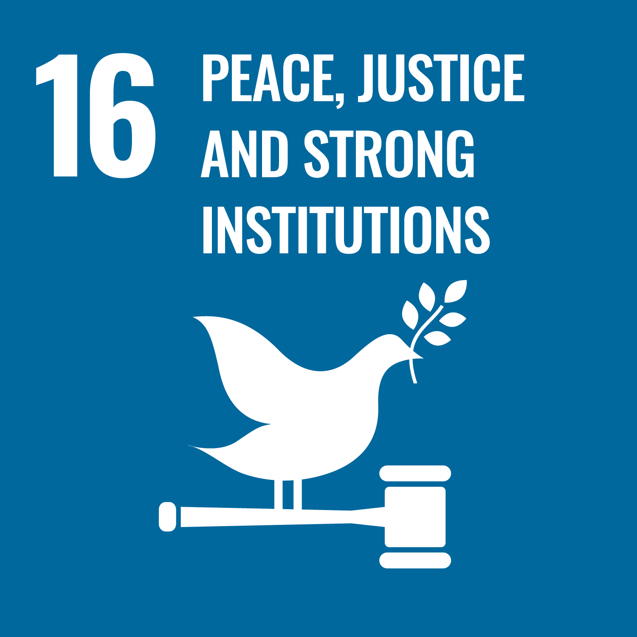
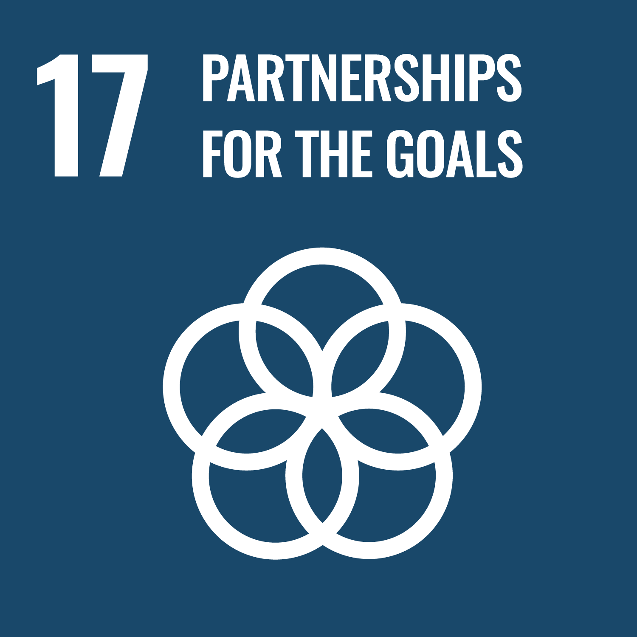
- 1.NO POVERTY
- 2.ZERO HUNGER
- 3.GOOD HEALTH AND WELL-BEING
- 4.QUALITY EDUCATION
- 5.GENDER EQUALITY
- 6.CLEAN WATER AND SANITATION
- 7.AFFORDABLE AND CLEAN ENERGY
- 8.DECENT WORK AND ECONOMIC GROWTH
- 9.INDUSTRY, INNOVATION AND INFRASTRUCTURE
- 10.REDUCED INEQUALITIES
- 11.SUSTAINABLE CITIES AND COMMUNITIES
- 12.RESPONSIBLE CONSUMPTION & PRODUCTION
- 13.CLIMATE ACTION
- 14.LIFE BELOW WATER
- 15.LIFE ON LAND
- 16.PEACE, JUSTICE AND STRONG INSTITUTIONS
- 17.PARTNERSHIPS FOR THE GOALS
Last modified : Sun Nov 27 04:03:52 JST 2022

