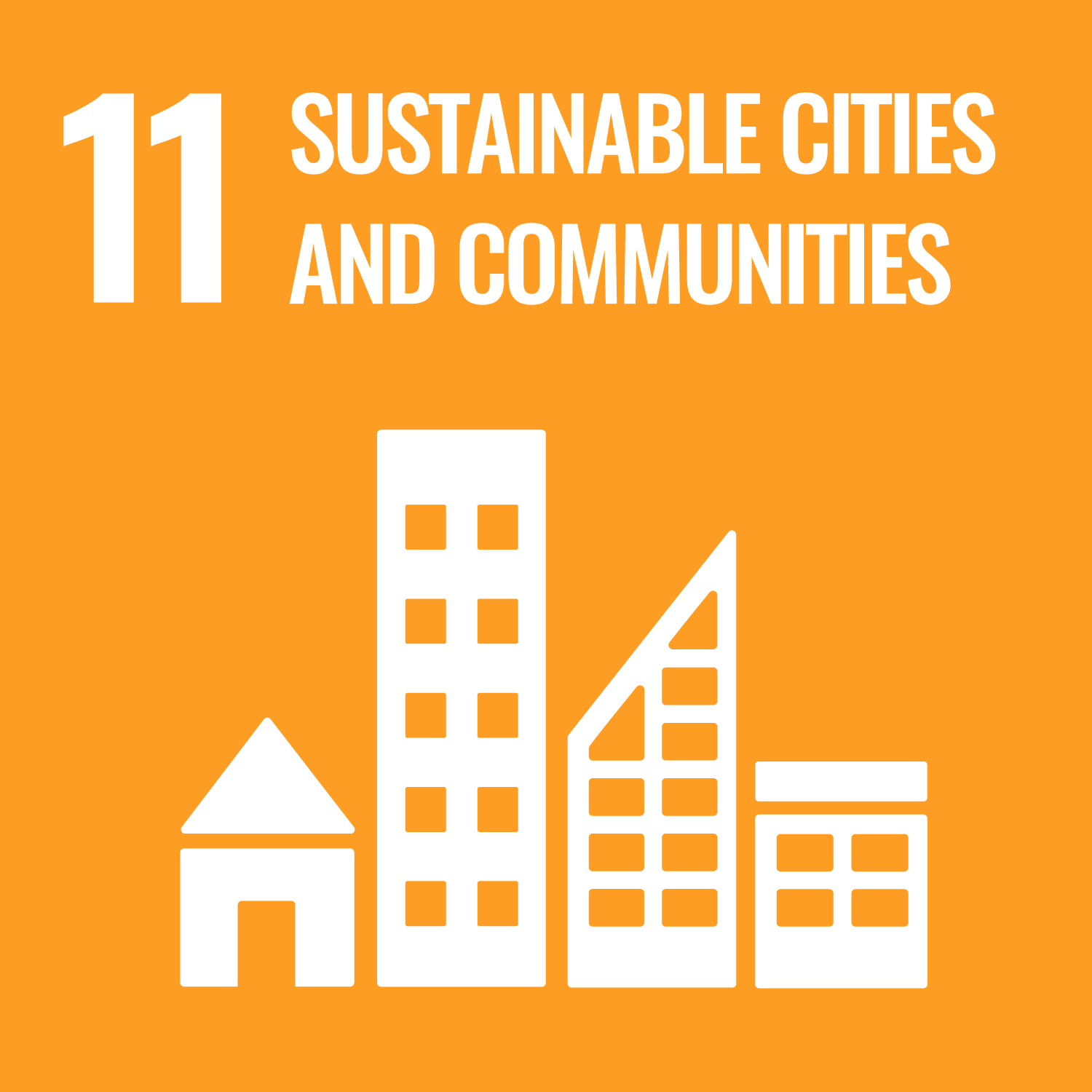Exercise in Urban Architecture Design 4B
| Goals and objectives | Course Outcomes | |
|---|---|---|
| 1. | Skill of designing public buildings |
4. ,
5.
|
| 2. | Understanding of building management |
4. ,
5.
|
| 3. | Advanced skill of drawing, modeling, spatial perception, abstraction and logical thinking |
4. ,
5.
|
| 4. | Presentation and description of idea and design |
4. ,
5.
|
| 5. | Analytical insight to architecture and built environment |
4. ,
5.
|
| Class schedule | HW assignments (Including preparation and review of the class.) | Amount of Time Required | |
|---|---|---|---|
| 1. | Site and program analysis | Site viisit | 140分 |
| Program | |||
| 2. | Concept | Sketch and model | 140分 |
| 3. | Light and space | Sketch, model and drawing | 140分 |
| 4. | Composition in plan | Sketch, model and drawing | 140分 |
| 5. | Composition in section | Sketch, model and drawing | 140分 |
| 6. | Site plan | Model and drawing | 140分 |
| 7. | Presentation | Review | 140分 |
| Total. | - | - | 980分 |
| Design | Presentation | Total. | |
|---|---|---|---|
| 1. | 20% | 20% | |
| 2. | 10% | 10% | |
| 3. | 20% | 20% | 40% |
| 4. | 10% | 10% | 20% |
| 5. | 10% | 10% | |
| Total. | 70% | 30% | - |
60 points are required in 100 points.
60% understanding of the class and the submission of the requested materials on time will count as 60 points.
60% understanding of the class and the submission of the requested materials on time will count as 60 points.
| ways of feedback | specific contents about "Other" |
|---|---|
| Feedback in the class |
- Course that cultivates an ability for utilizing knowledge
- Course that cultivates a basic interpersonal skills
- Course that cultivates a basic self-management skills
- Course that cultivates a basic problem-solving skills
| Work experience | Work experience and relevance to the course content if applicable |
|---|---|
| Applicable | Each teacher has practical experience in his or her field of expertise |



- 9.INDUSTRY, INNOVATION AND INFRASTRUCTURE
- 11.SUSTAINABLE CITIES AND COMMUNITIES
- 12.RESPONSIBLE CONSUMPTION & PRODUCTION
Last modified : Sun Mar 03 04:05:24 JST 2024
