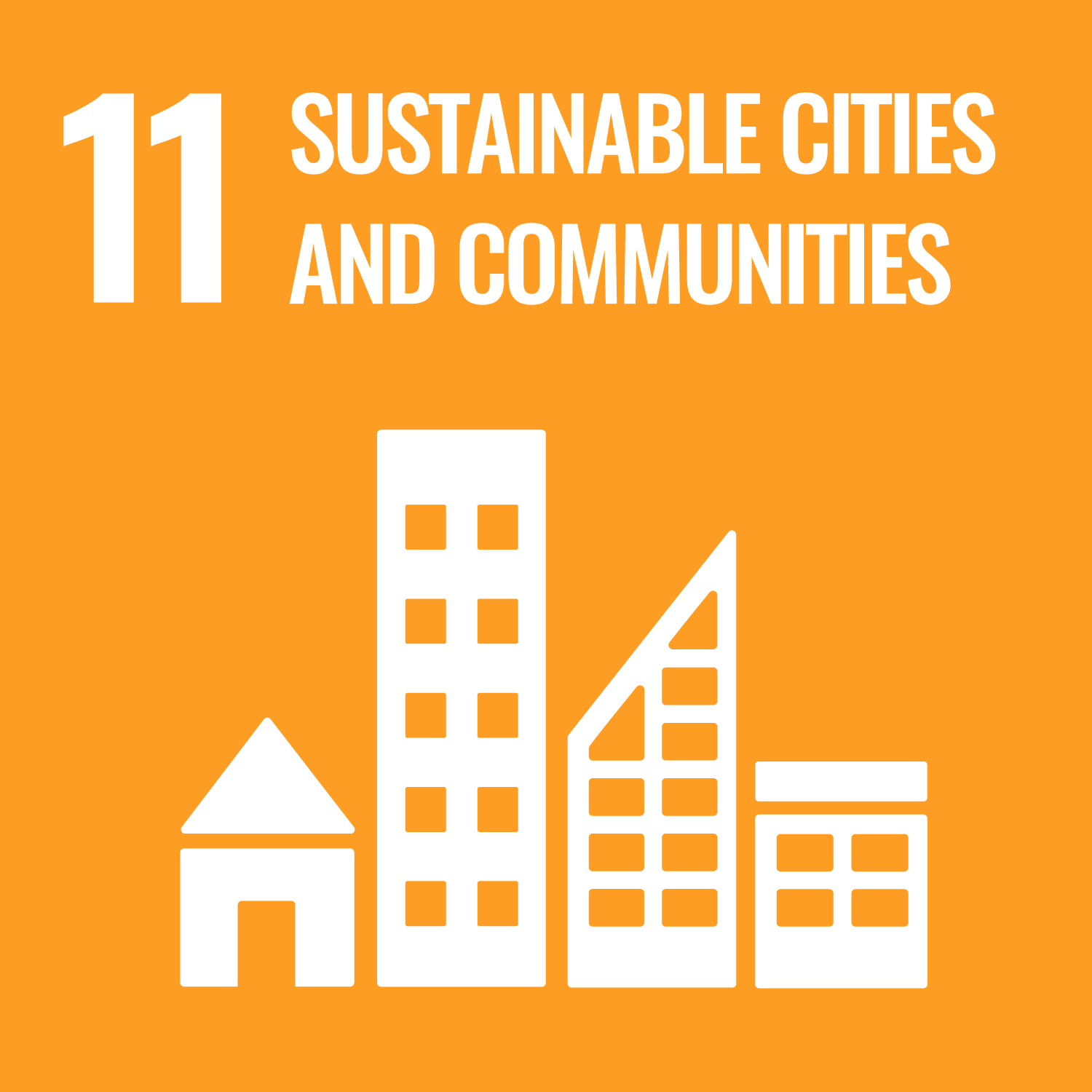Exercise in Space and Architecture Design 4A
The focus of this course is on the architectural design of collective housing. Today's society has entered a transition period
from an era demanding "quantity" to an era of "quality". This requires an exploration of how housing complexes can be transformed
to dwellings with increased richness. Participants are required to visit the actual project site, investigate the surrounding
environment, and reflect findings in their plans. Students will work in small groups to develop their designs and drawings.
Demonstrate the ability to design a housing complex while taking the surrounding environment into consideration.
| Goals and objectives | Course Outcomes | |
|---|---|---|
| 1. | To understand the characteristics of a housing program and be able to design a housing complex, ab initio. |
4.
|
| 2. | To be able to read site conditions in detail and design in accordance with the surrounding environment. |
5.
|
| 3. | To be able to integrate functional, environmental, and structural studies into a single architectural design. |
5.
|
| 4. | To be able to express plans appropriately and attractively using advanced techniques in drawings, computer graphics, models, etc. |
5.
|
| 5. | To be able to fully express and discuss one's own ideas through the skill checks and critique sessions. |
4.
|
| Class schedule | HW assignments (Including preparation and review of the class.) | Amount of Time Required | |
|---|---|---|---|
| 1. | Design of Housing Complexes - 1 Introduction and Sketch Exercise / Arrangement of Design Conditions and Layout |
Sketch of layout, floor plan and section plan | 280分 |
| 2. | Design of Housing Complexes - 2 Sketch check / layout plan, floor plan and section plan |
Sketch of layout, floor plan and section plan | 280分 |
| 3. | Design of Housing Complexes - 3 Interim Presentation and Sketch Check / Summary of Previous Studies |
Sketch of layout, floor plan and section plan | 280分 |
| 4. | Design of Housing Complexes - 4 Sketch check / layout, floor plan, section plan and study model |
Sketch of layout, floor plan and section plan | 280分 |
| 5. | Design of Housing Complexes - 5 Sketch check/ Presentation |
Sketch of layout, floor plan and section plan | 280分 |
| 6. | Design of Housing Complexes - 6 Submission of Presentation Sheet |
Summarize the design details on a presentation sheet | 280分 |
| 7. | Design of Housing Complexes - 7 Presentation and Critique |
Preparation for presentation | 280分 |
| Total. | - | - | 1960分 |
| 提出図面 | Total. | |
|---|---|---|
| 1. | 20% | 20% |
| 2. | 20% | 20% |
| 3. | 20% | 20% |
| 4. | 20% | 20% |
| 5. | 20% | 20% |
| Total. | 100% | - |
Grades will be based on submitted work. The maximum score will be 100 points, and 60 points or more will be considered a passing
grade.
| ways of feedback | specific contents about "Other" |
|---|---|
| Feedback in the class |
Textbooks and reference materials will be introduced in the lectures.
Students are required to have taken Exercise in Space and Architecture Design 1 and 2.
- Spring Semester: Tuesday 12:20〜13:10 at Kosuge Lab (07K08)
- Course that cultivates a basic problem-solving skills
| Work experience | Work experience and relevance to the course content if applicable |
|---|---|
| Applicable | Given by professors with architectural design practice. |




- 4.QUALITY EDUCATION
- 8.DECENT WORK AND ECONOMIC GROWTH
- 11.SUSTAINABLE CITIES AND COMMUNITIES
- 12.RESPONSIBLE CONSUMPTION & PRODUCTION
Last modified : Sat Sep 09 07:25:42 JST 2023
