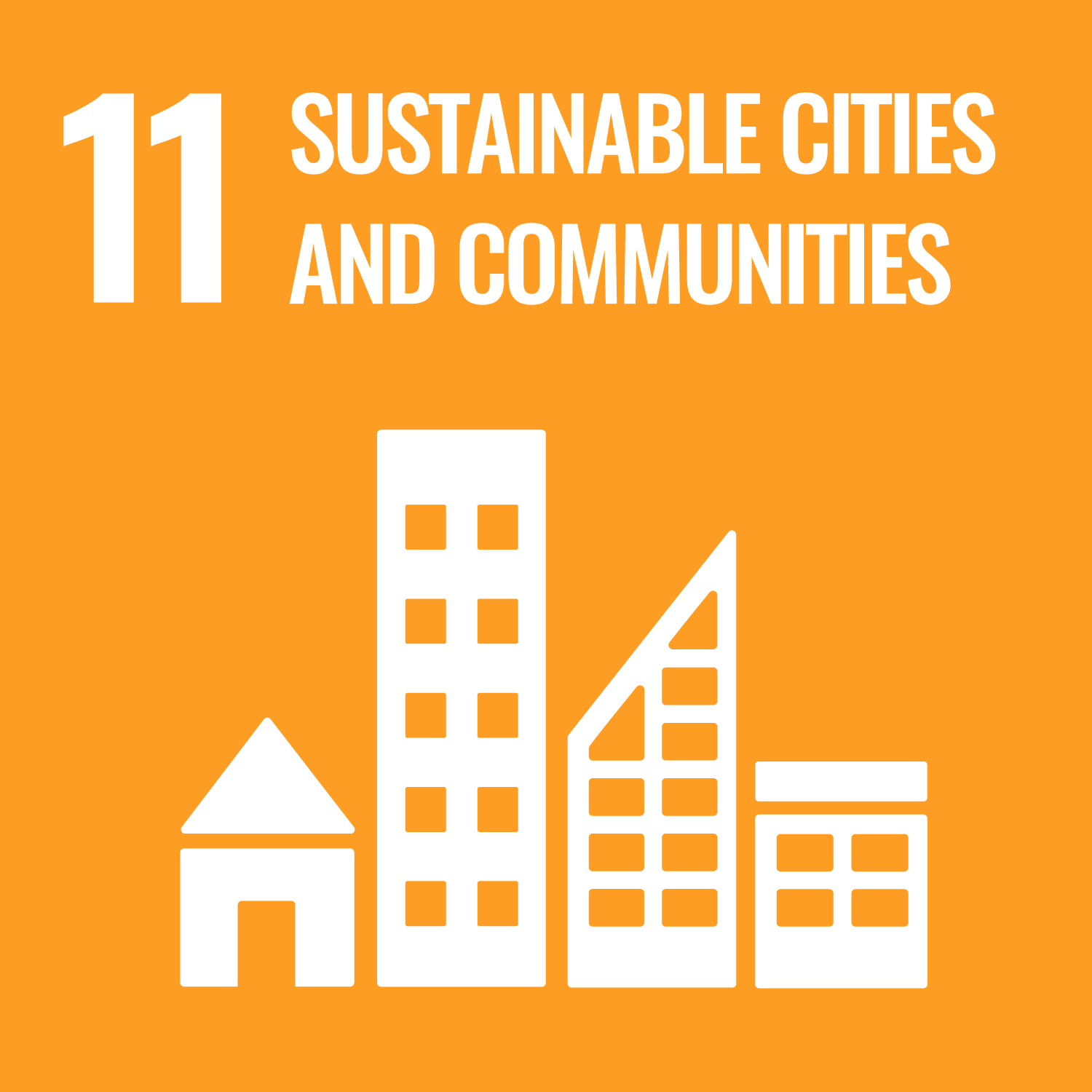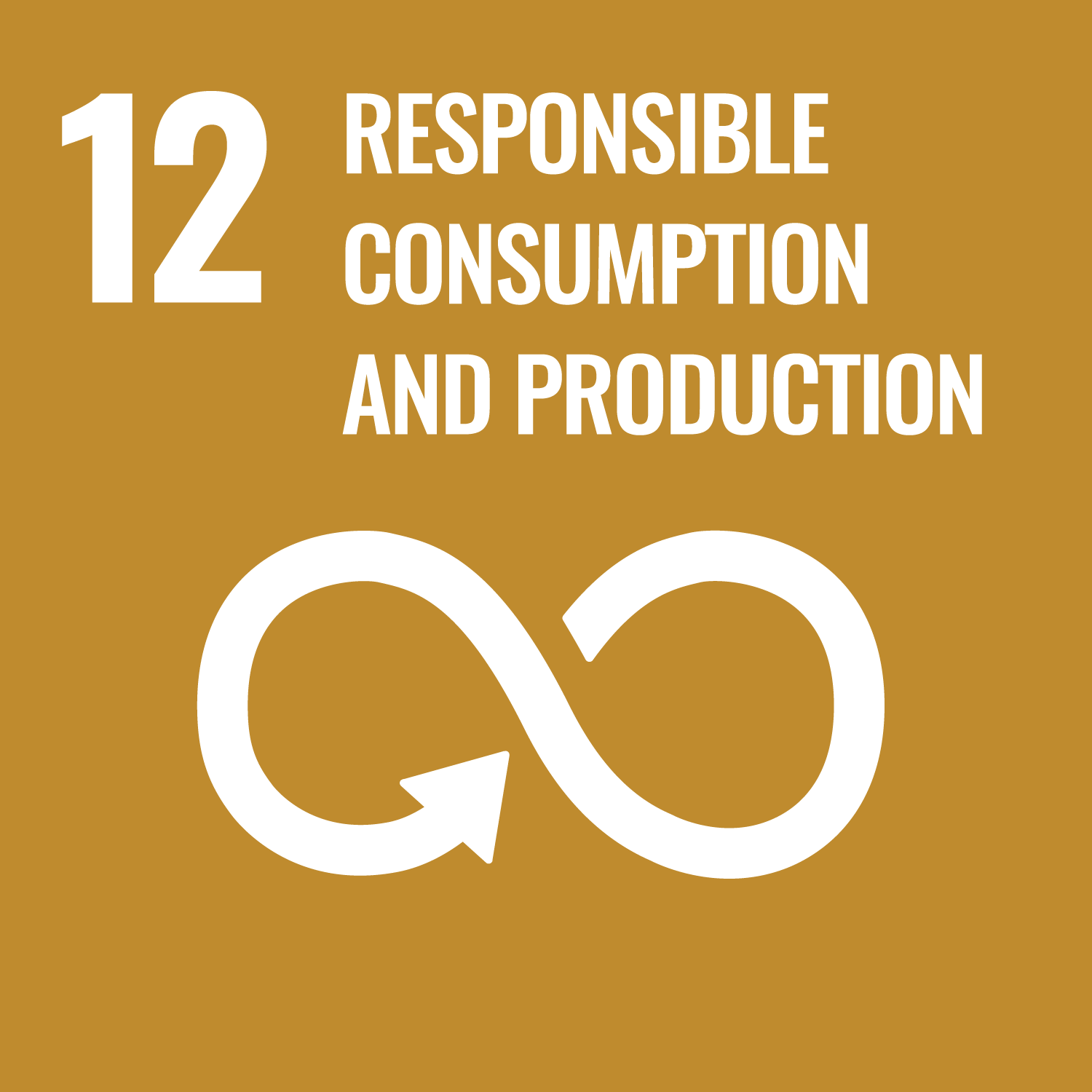Exercise in Urban Architecture Design 4A
Exercises on design issues. In order to apply the skills learned in "Urban architectural design exercise 3" in the latter
part of the second year to more sophisticated urban architecture, design a number of design issues. The first quarter is primary
school with RC construction and total surface of about 5000 m 2, and it keeps continuity from the design object of the second
year (public, RC construction, asurface of 1000 ~ 1600 m 2). Students are divided into about 15 persons each group and are
instructed by one faculty member and students will skill up their skills (drawing ability, modeling ability, spatial grasping
ability, graphicizing ability) in the Department of Architecture. Also, at the time of submitting tasks, carefully conduct
the final review committee and also communicate design ethics.
Students learn from design of primary school, way of education, relationship with urban area and design the school which are
important elements of urban community.
| Goals and objectives | Course Outcomes | |
|---|---|---|
| 1. | Learn the design skills of public and medium-sized facilities |
4.
|
| 2. | Understand management concepts specialized in architecture such as VE and FM |
4. ,
5.
|
| 3. | To improve drawing capacity, modeling ability, space grasping ability, diagrammatizing ability, and logic |
4. ,
5.
|
| 4. | Acquire the ability to explain a project with languages, diagrams, etc. |
4.
|
| 5. | Acquire survey ability and critique eyes of precedent cases and reference cases |
4. ,
5.
|
| Class schedule | HW assignments (Including preparation and review of the class.) | Amount of Time Required | |
|---|---|---|---|
| 1. | Guidance | analysis of site, Tatsumi housing complex, dwellings (3 cases) | 140分 |
| 2. | Esquisse 1 Presentation of concept, analysis of program Studies by sketches, models, Shema etc. |
Representation by sketch, model etc. | 140分 |
| 3. | Esquisse 2 Site plan, overall planning Study by plan, section, sketch perspective |
Representation by plan, section | 140分 |
| 4. | Mid-presention Study by plan, section and model |
Representation by plan, section and model | 140分 |
| 5. | Esquisse 3 Study by plan, section, elavation, unit of class and model |
Representation by plan, section and model | 140分 |
| 6. | Esquisse 4 Study by plan, section, elavation, unit of class and model |
Drawings and model that summarize projects | 140分 |
| 7. | Presentation of project and review Guidance of 2nd quarter |
Analysis of review of the first quarter Analysis of the site and the program for the 2nd quarter |
140分 |
| Total. | - | - | 980分 |
| Project | Presentation | Total. | |
|---|---|---|---|
| 1. | 25% | 0% | 25% |
| 2. | 10% | 10% | |
| 3. | 30% | 30% | |
| 4. | 25% | 25% | |
| 5. | 10% | 10% | |
| Total. | 70% | 30% | - |
Evaluate by attend, submitted work and presentation. Have 100 points for full marks and score over 60 points.
60% understanding of the class and the submission of the requested materials on time will count as 60 points.
60% understanding of the class and the submission of the requested materials on time will count as 60 points.
| ways of feedback | specific contents about "Other" |
|---|---|
| Feedback in the class |
Assemble architectural design documentation and others, as appropriate during the class.
- Course that cultivates an ability for utilizing knowledge
- Course that cultivates a basic interpersonal skills
- Course that cultivates a basic self-management skills
- Course that cultivates a basic problem-solving skills
| Work experience | Work experience and relevance to the course content if applicable |
|---|---|
| Applicable | All teachers have practical experience in architectural design and are still active in design. |


- 11.SUSTAINABLE CITIES AND COMMUNITIES
- 12.RESPONSIBLE CONSUMPTION & PRODUCTION
Last modified : Sun Mar 03 04:05:29 JST 2024
