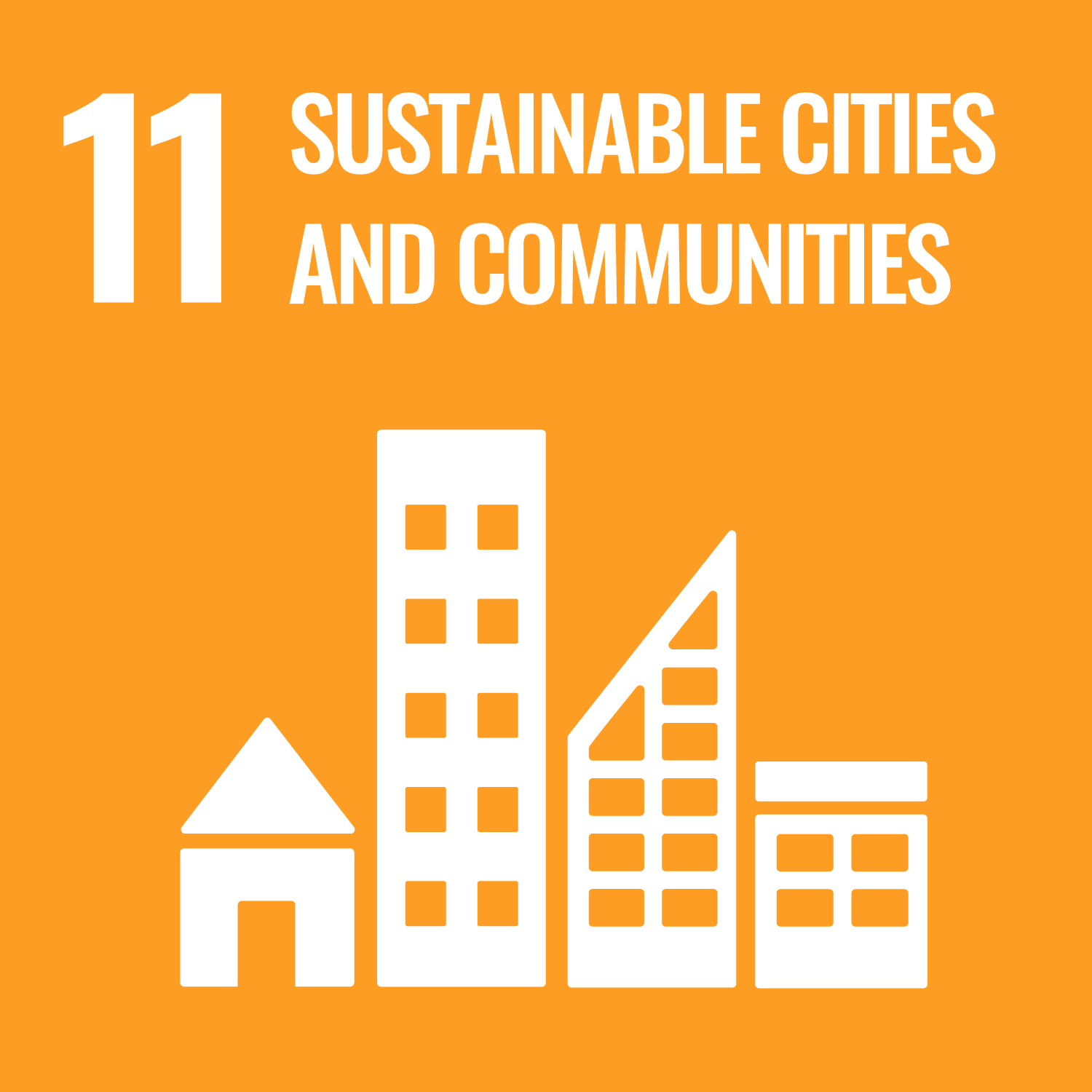The course is an architectural design studio, in which students are to propose a building design in urban context.
After a thorough research on the several aspects of built environment in the scale of city planning (e.g. 1: 2,500), students are to propose suitable programs for the building and to develop the urban and architectural design in the scale of regional planning (e.g. 1:500), and/or the scale of architectural design (e.g. 1:200). The class is for International Course Students as well as Foreign Students.
After a thorough research on the several aspects of built environment in the scale of city planning (e.g. 1: 2,500), students are to propose suitable programs for the building and to develop the urban and architectural design in the scale of regional planning (e.g. 1:500), and/or the scale of architectural design (e.g. 1:200). The class is for International Course Students as well as Foreign Students.
The students are expected to learn the situation of the contemporary urban context through research and to acquire the professional
knowledge and techniques necessary to make a convincing proposal to improve the architectural and urban conditions.
- To be able to read and use the drawings at appropriate scale to convey urban, architecture and landscape concepts.
- To be able to make a proposal based on logical design approach.
- To be able to present one’s own ideas through various visual means (drawings, models, etc.).
- To be able to understand and make comments to the other students’ works.
| Class schedule | HW assignments (Including preparation and review of the class.) | Amount of Time Required | |
|---|---|---|---|
| 1. | Orientation, Site Analysis | Making Site Model | 50minutes |
| 2. | Short Design Exercize | Making Site Model | 50minutes |
| 3. | Desk Crit | Concept Model | 50minutes |
| 4. | Desk Crit | Preparation of Presentation Board | 50minutes |
| 5. | Presentation of Short Design Exercise | Precedent Study | 50minutes |
| 6. | Precedent Study Presentation | Concept Model | 100minutes |
| 7. | Desk Crit | Program, Volume Study | 100minutes |
| 8. | Desk Crit | Program | 100minutes |
| 9. | Desk Crit | Preparation of Mid-Review | 100minutes |
| 10. | Mid-Term Review | Revision based on the comments | 100minutes |
| 11. | Desk Crit | Design Development | 100minutes |
| 12. | Desk Crit | Presentation of Final Submission Materials | 100minutes |
| 13. | Final Presentation Material Check | Preparation of Final Presentation | 200minutes |
| 14. | Final Presentation and Review | Review | 100minutes |
| Total. | - | - | 1250minutes |
| Mid Review | Final Submission | Presentation and Class Performance | Total. | |
|---|---|---|---|---|
| 1. | 10% | 10% | ||
| 2. | 10% | 10% | ||
| 3. | 10% | 10% | 10% | 30% |
| 4. | 10% | 40% | 50% | |
| Total. | 20% | 60% | 20% | - |
Mid term Presentation 35%
Final Presentation (Drawing and Oral Presentation) 50%
Contribution to Class (Comments on other students' works, etc.) 15%
Final Presentation (Drawing and Oral Presentation) 50%
Contribution to Class (Comments on other students' works, etc.) 15%
| ways of feedback | specific contents about "Other" |
|---|---|
| Feedback in the class |
- Thursday 12:30~13:10 (better to make an appointment in advance)
- Course that cultivates an ability for utilizing knowledge
- Course that cultivates a basic problem-solving skills
- Course that cultivates a basic interpersonal skills
| Work experience | Work experience and relevance to the course content if applicable |
|---|---|
| Applicable | 実際に建築設計の実務に携わり、公共施設などを設計した経験のある教員が、建築設計の考え方や手法を教える。 |
Last modified : Sat Sep 09 07:03:54 JST 2023

