The Living Environment is to make a system which improves the places for human life and social activities within a variety
of nature and social environment. Architectural design to realize it needs understanding the diversified information; such
as site environment, people’s behavior, activities, purposes, and requirements, and organizing the design conditions based
on the information.
This class is Active Learning to acquire the skills of understanding the design process, noticing something, finding out something, and doing network-collaborations in communication with others, by using the e-learning system “Web Learning Studio” and ICT (Information and Communication Technology).
It corresponds to the subject of the examination for architects; First “Architectural Design Drawings.”
This class is Active Learning to acquire the skills of understanding the design process, noticing something, finding out something, and doing network-collaborations in communication with others, by using the e-learning system “Web Learning Studio” and ICT (Information and Communication Technology).
It corresponds to the subject of the examination for architects; First “Architectural Design Drawings.”
First lesson is a housing design by the individual. It is well-known that Architectural design begins with housing and concludes
with housing. To design a house as the fundamental element of a community, we should consider it in various aspects: such
as people’s behavior and mentality, lifestyle and function, dimensions system around the body, spatial form and material.
Students will acquire the applied skills of Architectural design, through thinking about what is “Living Environment” in the
design process.
Second lesson is a town design to relate Architecture and Town. Students will propose a new program and architectural space contributing to the local revitalization, through surveying and analyzing the characteristic of the area, by a group work that will be necessary to social activities.
Second lesson is a town design to relate Architecture and Town. Students will propose a new program and architectural space contributing to the local revitalization, through surveying and analyzing the characteristic of the area, by a group work that will be necessary to social activities.
- Design an architectural space by taking advantage of various digital tools (BIM Software)
- Comprehend and practice the design process to study multilaterally
- Practice Collaborative design on the network-collaborations.
- Recognize and practice the concept of Collaborative design by a group work
- Make a presentation effectively
| Class schedule | HW assignments (Including preparation and review of the class.) | Amount of Time Required | |
|---|---|---|---|
| 1. | First lesson: Design by the individual Guidance and explanation for first lesson |
Organize conditions and needs for a housing design | 60minutes |
| 2. | The class in analog/digital communication 1: Esquisse for the individual (research, theme, concept, and sketch) “Analog” is by face-to-face, “digital” is in a chat format on the e-learning system “WLS.” You will change analog/digital class every week. |
Survey and analyze the site environments, and make plans | 180minutes |
| 3. | The class in analog/digital communication 2: Esquisse for the individual ( research, theme, concept, and sketch) |
Study plans by in-network collaboration | 180minutes |
| 4. | The class in analog/digital communication 3: Esquisse for the individual (research, theme, concept, and sketch) |
Study plans by in-network collaboration | 180minutes |
| 5. | The class in analog/digital communication 4: Mid-term report (plan and section drawings, various environmental simulations) |
Study plans by in-network collaboration, and verify the living environment | 180minutes |
| 6. | The class in analog/digital communication 5: Esquisse for the individual (plan and section drawings, perspectives, and various environmental simulations) |
Develop the architectural design by in-network collaboration | 180minutes |
| 7. | Esquisse for the individual (review the presentation drawings) | Develop the architectural design by in-network collaboration | 180minutes |
| 8. | Presentation of first lesson and review and explanation for first lesson Second lesson: Design on the network-collaborations, by a group work |
Complete the proposal document and prepare the presentation | 300minutes |
| 9. | The class in analog/digital communication 7: Esquisse for the group (research, theme, concept, and sketch) |
Complete the proposal document and prepare the presentation | 180minutes |
| 10. | The class in analog/digital communication 8: Esquisse for the group (research, theme, concept, and sketch) |
Study plans by in-network collaboration | 180minutes |
| 11. | The class in analog/digital communication 9: Esquisse for the group (research, theme, concept, and sketch) |
Study plans by in-network collaboration | 180minutes |
| 12. | The class in analog/digital communication 10: Esquisse for the group (3D-modeling sketch, various environmental simulations) |
Develop the architectural design by in-network collaboration | 180minutes |
| 13. | The class in analog/digital communication 11: Esquisse for the group (master plan drawing, 3D-modeling sketch, various environmental simulations) |
Develop the architectural design by in-network collaboration | 180minutes |
| 14. | The class in analog/digital communication 12: Review the presentation drawings |
Complete the architectural design proposal, and prepare own presentation | 300minutes |
| Total. | - | - | 2640minutes |
| Proposal document | Presentation | Design process | Group work | Total. | |
|---|---|---|---|---|---|
| 1. | 20% | 20% | |||
| 2. | 40% | 10% | 50% | ||
| 3. | 10% | 10% | |||
| 4. | 10% | 10% | 20% | ||
| Total. | 70% | 10% | 10% | 10% | - |
Your overall grade will be based on the following ratio:
First lesson:
- The quality of the submitted works: 70%
- Presentations: 10%
- The number of times of saving documents on WLS: 10%
- The activeness to esquisse for the individual: 10%
Second lesson:
- The quality of the submitted works: 70%
- Presentations: 10%
- The number of times of saving documents on WLS: 10%
- The activeness to esquisse for the group: 10%
To pass, students must earn at least 60 points out of 100 by carrying out all the above-mentioned performances (submitting the two proposal, collaborations, and presentations) on time.
First lesson:
- The quality of the submitted works: 70%
- Presentations: 10%
- The number of times of saving documents on WLS: 10%
- The activeness to esquisse for the individual: 10%
Second lesson:
- The quality of the submitted works: 70%
- Presentations: 10%
- The number of times of saving documents on WLS: 10%
- The activeness to esquisse for the group: 10%
To pass, students must earn at least 60 points out of 100 by carrying out all the above-mentioned performances (submitting the two proposal, collaborations, and presentations) on time.
Textbook(教科書、must read):
ISBN:978-4-407-20238-0, http://www.jikkyo.co.jp/book/detail/130038
「工業305 建築設計製図」(実教出版)
ISBN-13: 978-4395006434
『眼を養い手を練れ』(彰国社)
Reference book and document(参考図書 recommend to read)
refer to overall
ISBN-13: 978-4621075098
『コンパクト建築設計資料集成』(日本建築学会)
ISBN-13:978-4395321384
『BIMのかたち ――Society5.0へつながる建築知』(彰国社)
The project works, reports, and case studies in SAWADALAB.’s HP (http://www.sawadalab.se.shibaura-it.ac.jp/)
澤田研究室HPに掲示されたプロジェクト作品、レポートなど
refer to especially residential project (第一課題の住宅設計に取り組むにあたり、以下の書籍の一読をすすめます)
ISBN-13:978-4767818603
『間取りの方程式』(エクスナレッジ)
ISBN-13:978-4395320745
『カタチから考える住宅発想法 「空間づくり」をはじめるための思考のレッスン』(彰国社)
ISBN:978-4-407-20238-0, http://www.jikkyo.co.jp/book/detail/130038
「工業305 建築設計製図」(実教出版)
ISBN-13: 978-4395006434
『眼を養い手を練れ』(彰国社)
Reference book and document(参考図書 recommend to read)
refer to overall
ISBN-13: 978-4621075098
『コンパクト建築設計資料集成』(日本建築学会)
ISBN-13:978-4395321384
『BIMのかたち ――Society5.0へつながる建築知』(彰国社)
The project works, reports, and case studies in SAWADALAB.’s HP (http://www.sawadalab.se.shibaura-it.ac.jp/)
澤田研究室HPに掲示されたプロジェクト作品、レポートなど
refer to especially residential project (第一課題の住宅設計に取り組むにあたり、以下の書籍の一読をすすめます)
ISBN-13:978-4767818603
『間取りの方程式』(エクスナレッジ)
ISBN-13:978-4395320745
『カタチから考える住宅発想法 「空間づくり」をはじめるための思考のレッスン』(彰国社)
-Acquire the skills of operating BIM Software: such as the 3D-object CAD, various environmental simulations Software, before
this class starts.
-This class is composed of the dual forms; the class form by using the e-learning system “WLS: Web Learning Studio”, and the other class face-to-face in the classroom.
-This class relates closely to “Architectural Digital Design / Exercise (second semester in the second year)” and “Study for Dwell Environment (first semester in the third year).” You should study them with this class.
-This class is composed of the dual forms; the class form by using the e-learning system “WLS: Web Learning Studio”, and the other class face-to-face in the classroom.
-This class relates closely to “Architectural Digital Design / Exercise (second semester in the second year)” and “Study for Dwell Environment (first semester in the third year).” You should study them with this class.
- Every Monday: 12:45-13:00, or email each teacher.
- If you will need a face-to-face meeting, you should make an appointment with each teacher by e-mail.
- Course that cultivates an ability for utilizing knowledge
- Course that cultivates a basic interpersonal skills
- Course that cultivates a basic self-management skills
- Course that cultivates a basic problem-solving skills
| Work experience | Work experience and relevance to the course content if applicable |
|---|---|
| Applicable | Teach the architectural knowledge, design methods, methods of discussion, and environmental creation technologies toward the architecture for solving regional and social issues using the experiences engaged in architectural design of the architectural industry projects. |
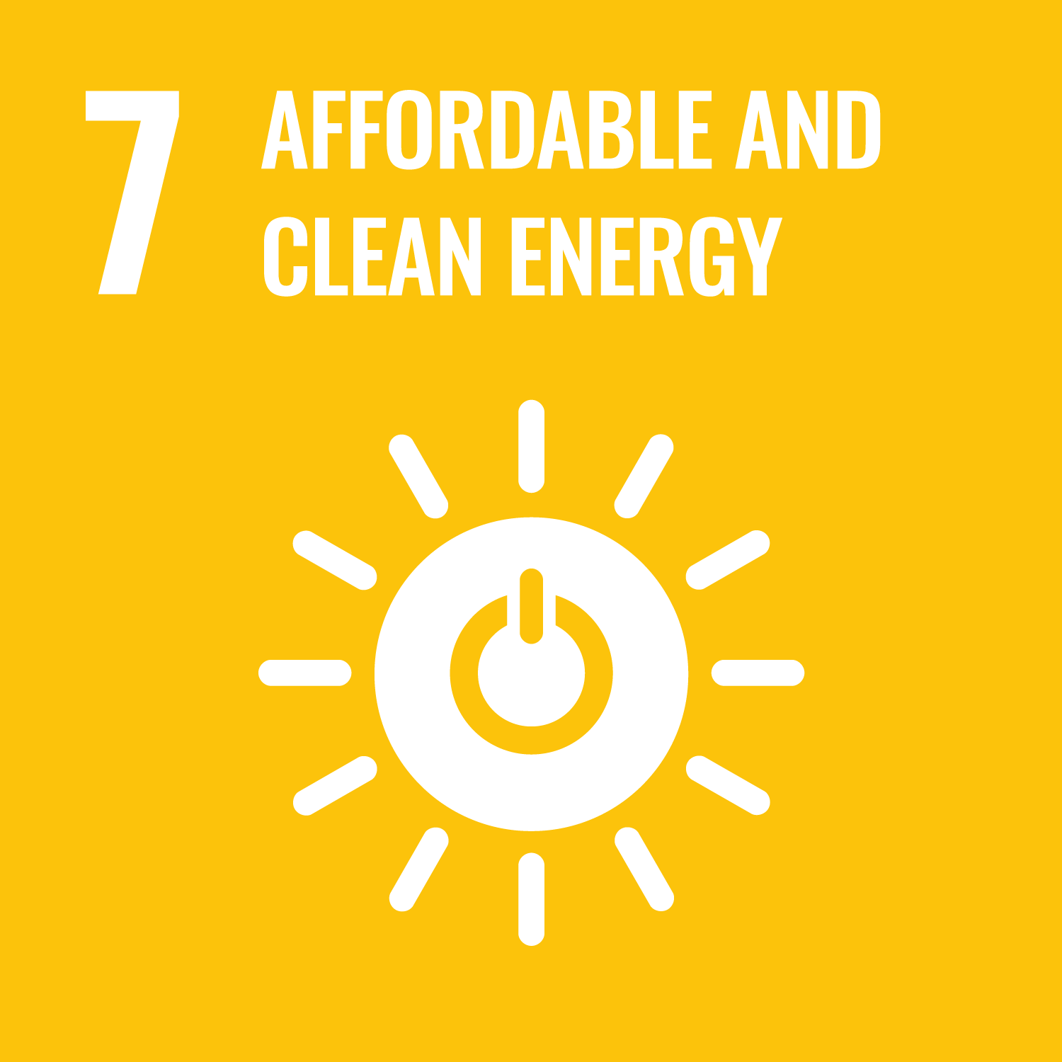
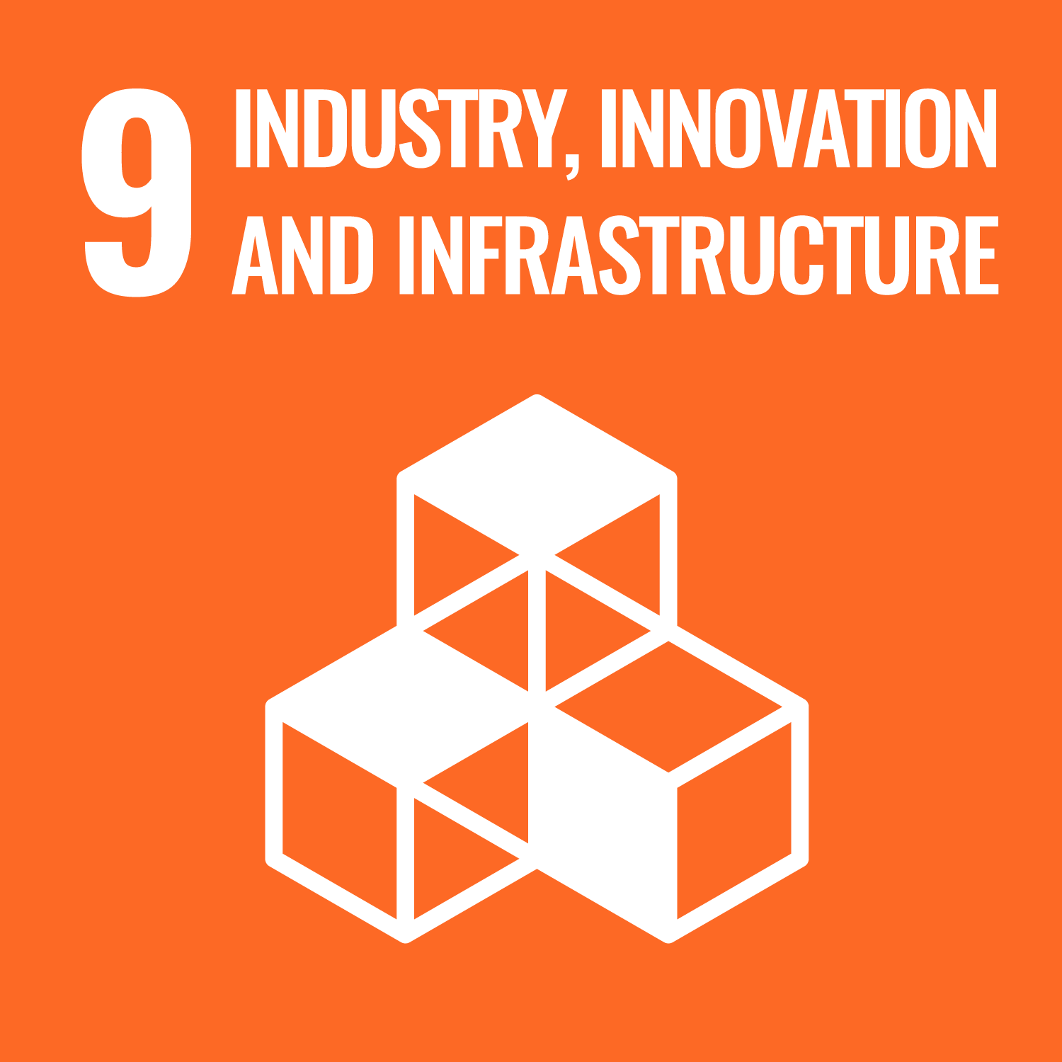
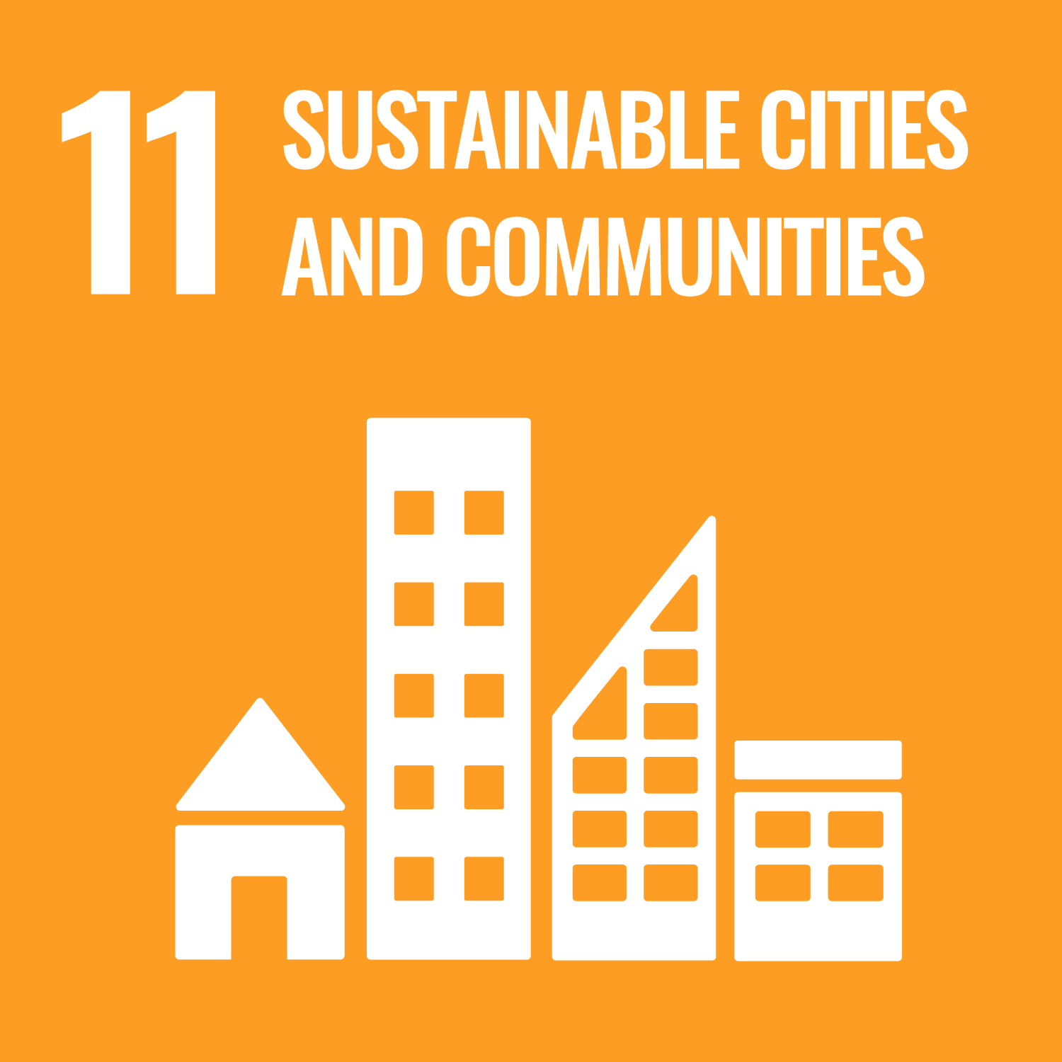
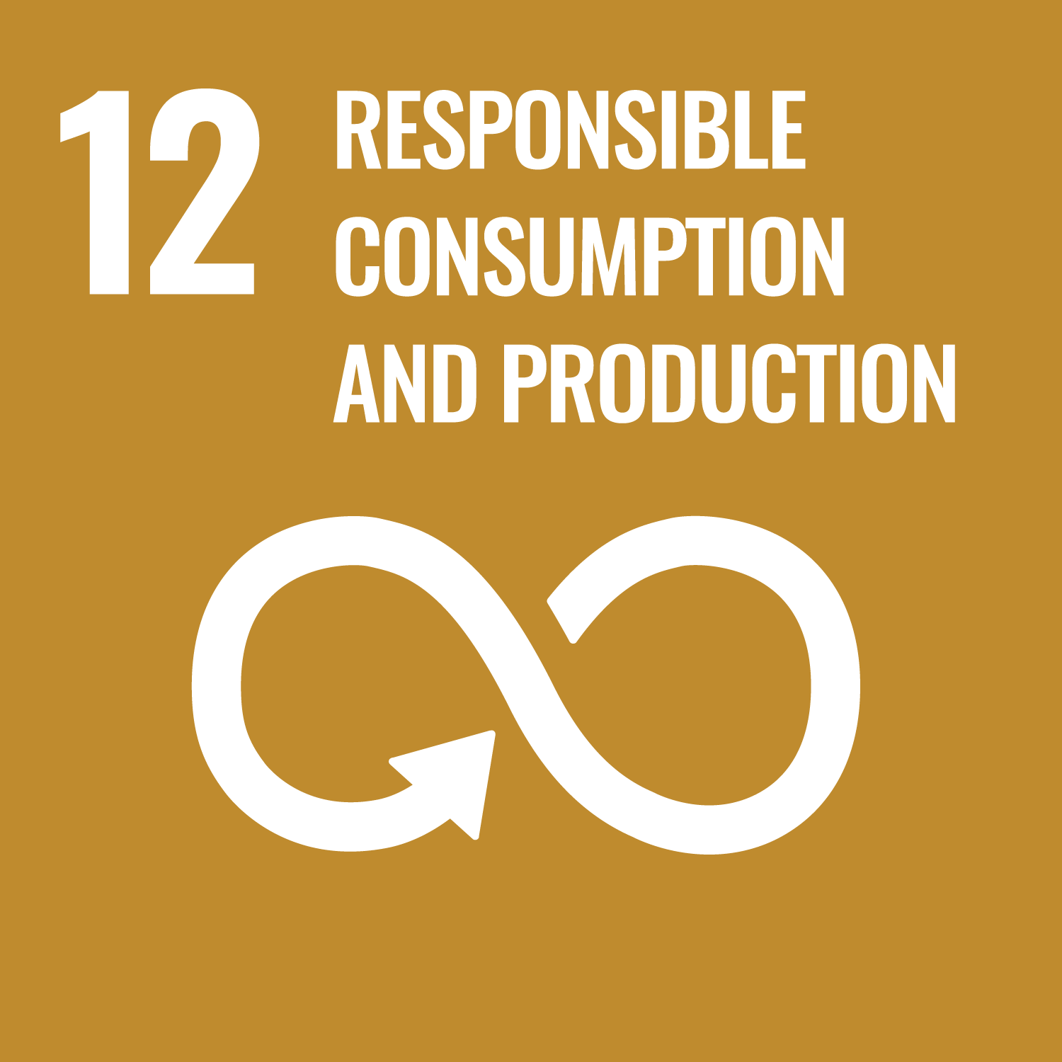
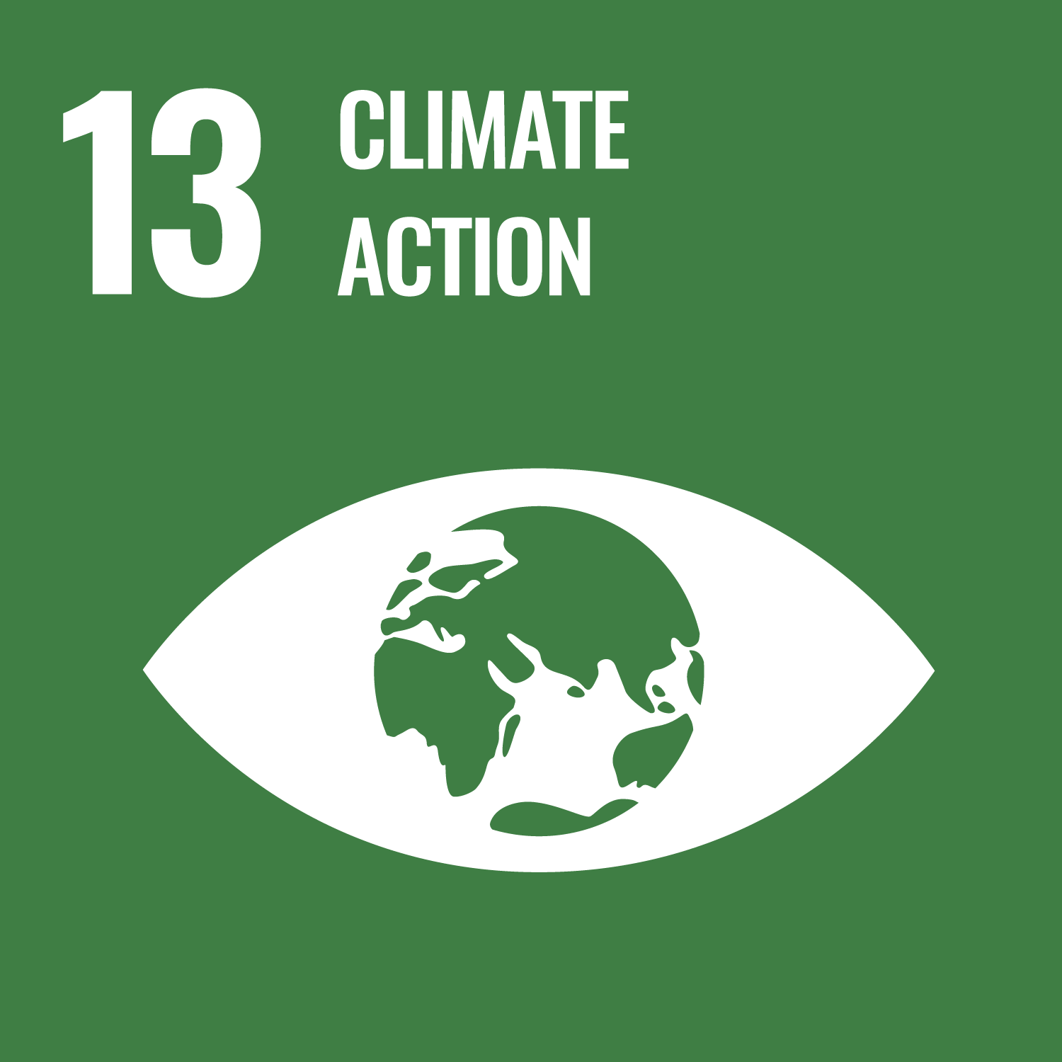
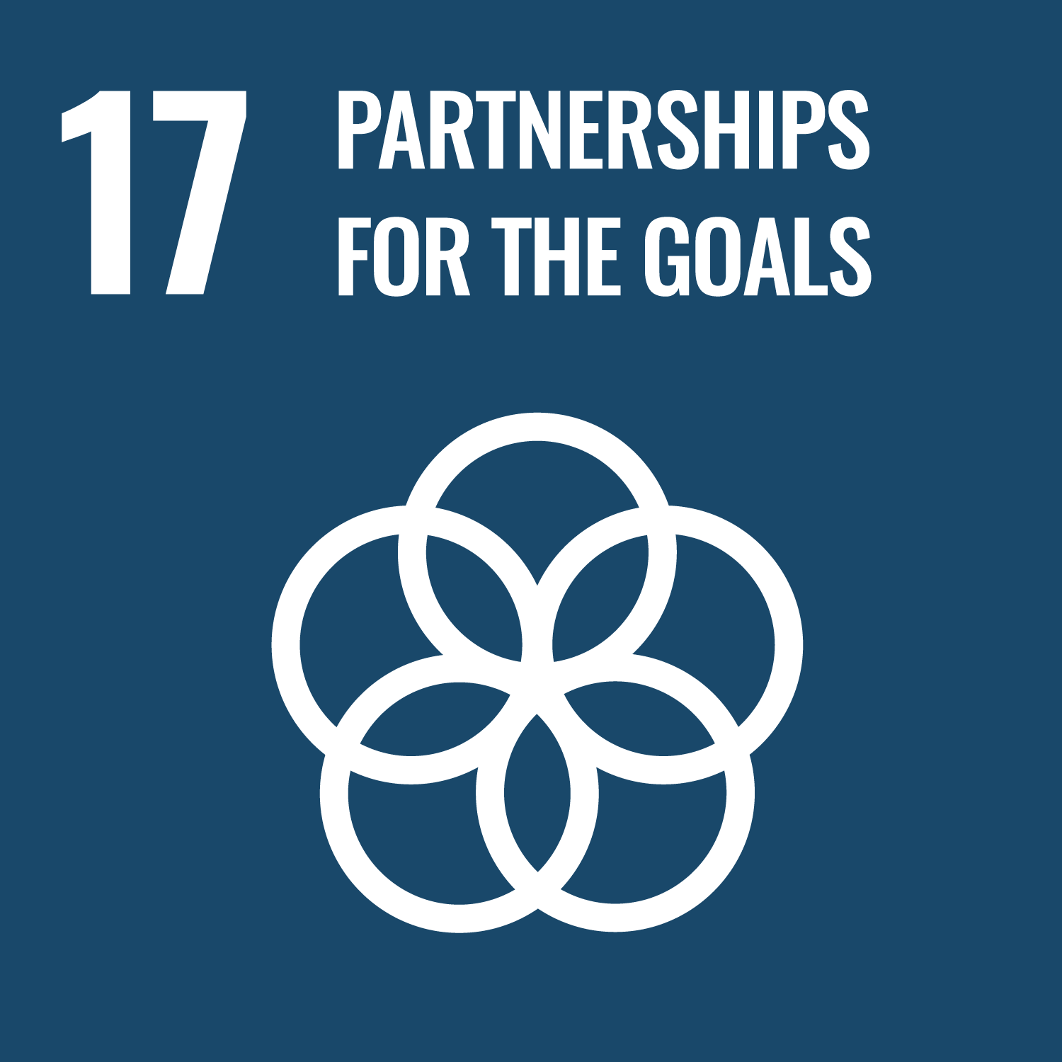
- 7.AFFORDABLE AND CLEAN ENERGY
- 9.INDUSTRY, INNOVATION AND INFRASTRUCTURE
- 11.SUSTAINABLE CITIES AND COMMUNITIES
- 12.RESPONSIBLE CONSUMPTION & PRODUCTION
- 13.CLIMATE ACTION
- 17.PARTNERSHIPS FOR THE GOALS
Last modified : Sat Sep 09 06:49:07 JST 2023
