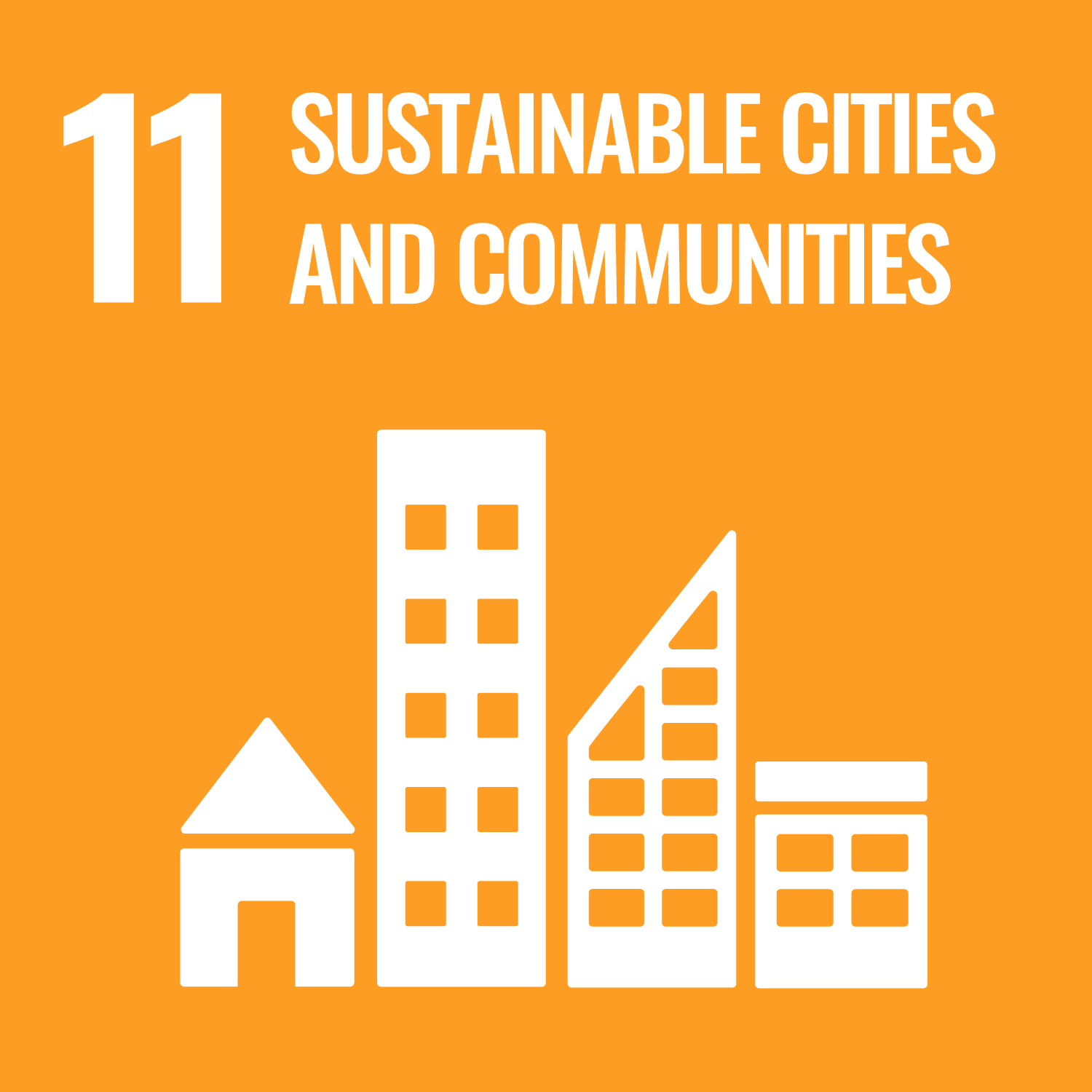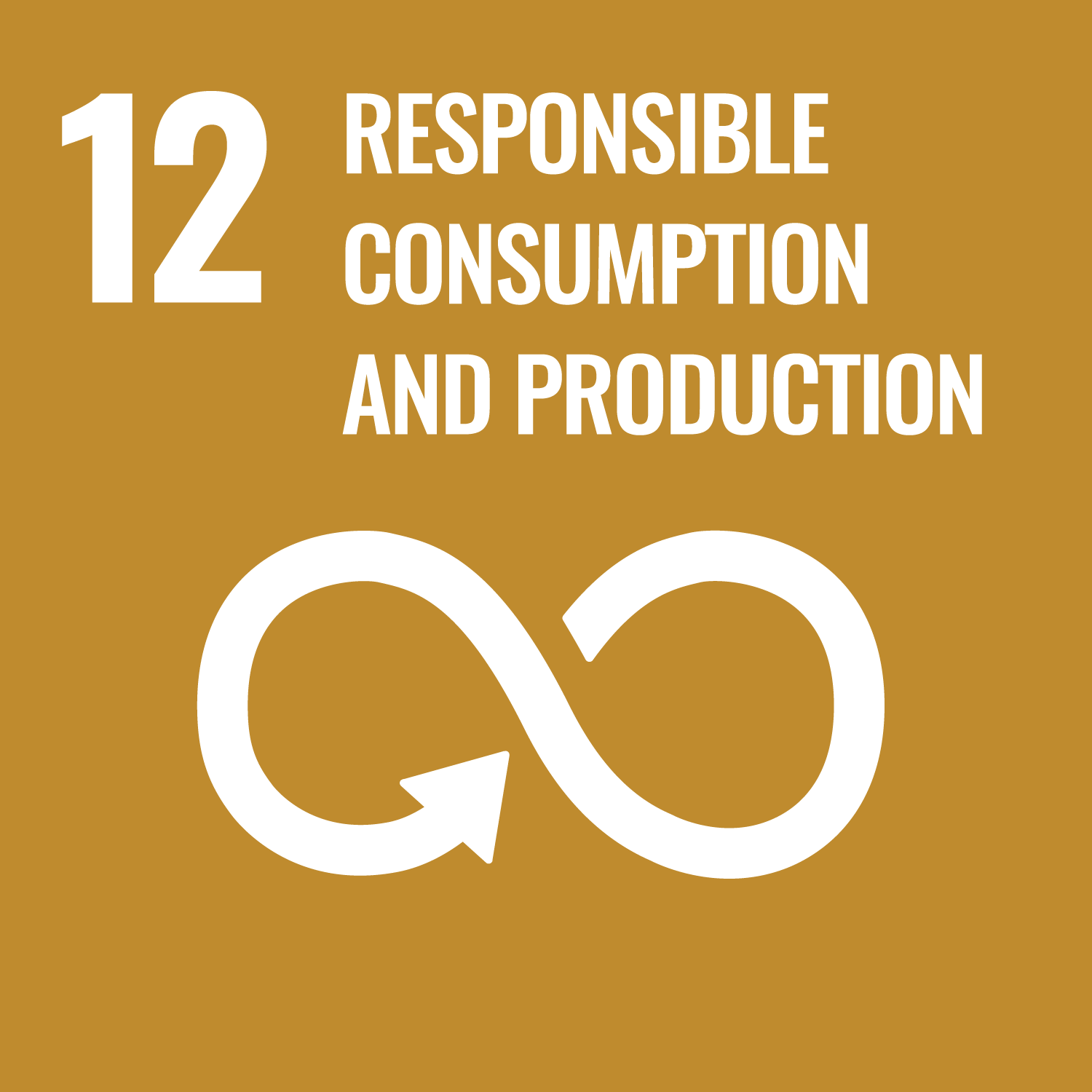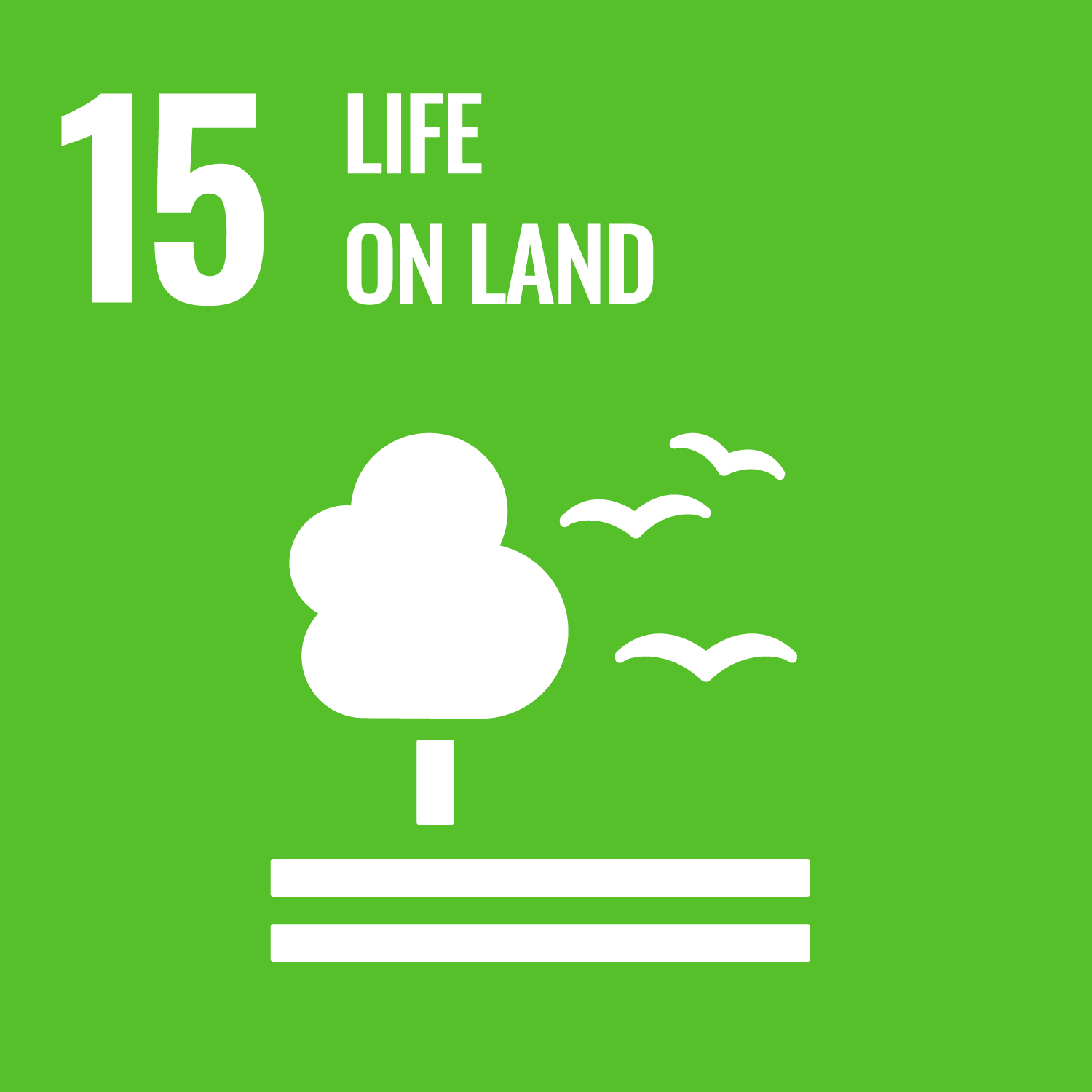"Studio 4B" is an exercise for students to design middle-rise building for 7 weeks ; Students hall, which is "semi-public
facility, in RC or SRC construction, with 4000m2 in total floor area, of 4-7 stories". Every week students will make presentation
of own scheme at the time, and will be checked by tutor face to face, in order to learn how to develop the scheme from early
stage to the final stage, while learning the each skill necessary to make study-drawings, to study-models, to percept the
detail and the whole of the space, to adjust the inter and outside requirement, and so on.
| Goals and objectives | Course Outcomes | |
|---|---|---|
| 1. | to be able to design the middle-rise buildings; Students hall. |
4. ,
5.
|
| 2. | to be able to develop the scheme at any phase, such as concept-making, volume-study, finding solution in plan and section integrating the structure and the machinary |
4. ,
5.
|
| 3. | to be able to show the space in ones thought by diagram, drawing, volume model and words. |
4. ,
5.
|
| 4. | to be able to develop the skill of drawing, models, spatial recognition, ando so on. |
4. ,
5.
|
| 5. | to be able to criticize the buildings in the past with same program |
4. ,
5.
|
| weekly works(at esquisse1-5) | final work(at final jury) | Total. | |
|---|---|---|---|
| 1. | 10% | 15% | 25% |
| 2. | 10% | 15% | 25% |
| 3. | 10% | 15% | 25% |
| 4. | 5% | 7% | 12% |
| 5. | 5% | 8% | 13% |
| Total. | 40% | 60% | - |
| Class schedule | HW assignments (Including preparation and review of the class.) | Amount of Time Required | |
|---|---|---|---|
| 1. | guidance ; Students hall making model of the site with surroundings visiting the site making the sketches of the first scheme. |
making model of the site with surroundings researching of the site with surroundings |
140分 |
| 2. | esquisse 1 ; volume model block plan zoning section |
study and develop the scheme | 140分 |
| 3. | esquisse 2 ; volume model block plan zoning section zoning plan |
study and develop the scheme | 140分 |
| 4. | esquisse 3 ; volume model block plan zoning section zoning plan |
study and develop the scheme | 140分 |
| 5. | esquisse 4 ; precise model precise section all floor plan elevation(perimeter design) |
study and develop the scheme | 140分 |
| 6. | esquisse 5 ; precise model precise section all floor plan elevation(perimeter design) inside perspective |
study and develop the scheme | 140分 |
| 7. | final presentation and jury | presentation | 140分 |
| 8. | |||
| 9. | |||
| 10. | |||
| 11. | |||
| 12. | |||
| 13. | |||
| 14. | |||
| Total. | - | - | 980分 |
the score consists of the process and the results; weekly works at esquisse1-5(40%)and the final work at jury(60%).
the credit is given to the score more than 60 points.
one who couldn't complete every work will get the score less than 60 points.
the credit is given to the score more than 60 points.
one who couldn't complete every work will get the score less than 60 points.
| ways of feedback | specific contents about "Other" |
|---|---|
| Feedback in the class |
to read the monograph of Le Corbusier
to read the monograph of Mies vd Rohe
to visit the Office building and Hall building in 20th century
to read the monograph of Mies vd Rohe
to visit the Office building and Hall building in 20th century
- Course that cultivates an ability for utilizing knowledge
- Course that cultivates a basic problem-solving skills
- Course that cultivates a basic interpersonal skills
| Work experience | Work experience and relevance to the course content if applicable |
|---|---|
| Applicable | Tutors are the active architects with working-experience as the real-building designer. So every students’ works will be reviewed and criticized under the normal standards in the architects offices today. |



- 11.SUSTAINABLE CITIES AND COMMUNITIES
- 12.RESPONSIBLE CONSUMPTION & PRODUCTION
- 15.LIFE ON LAND
Last modified : Sat Jun 29 04:30:12 JST 2024
