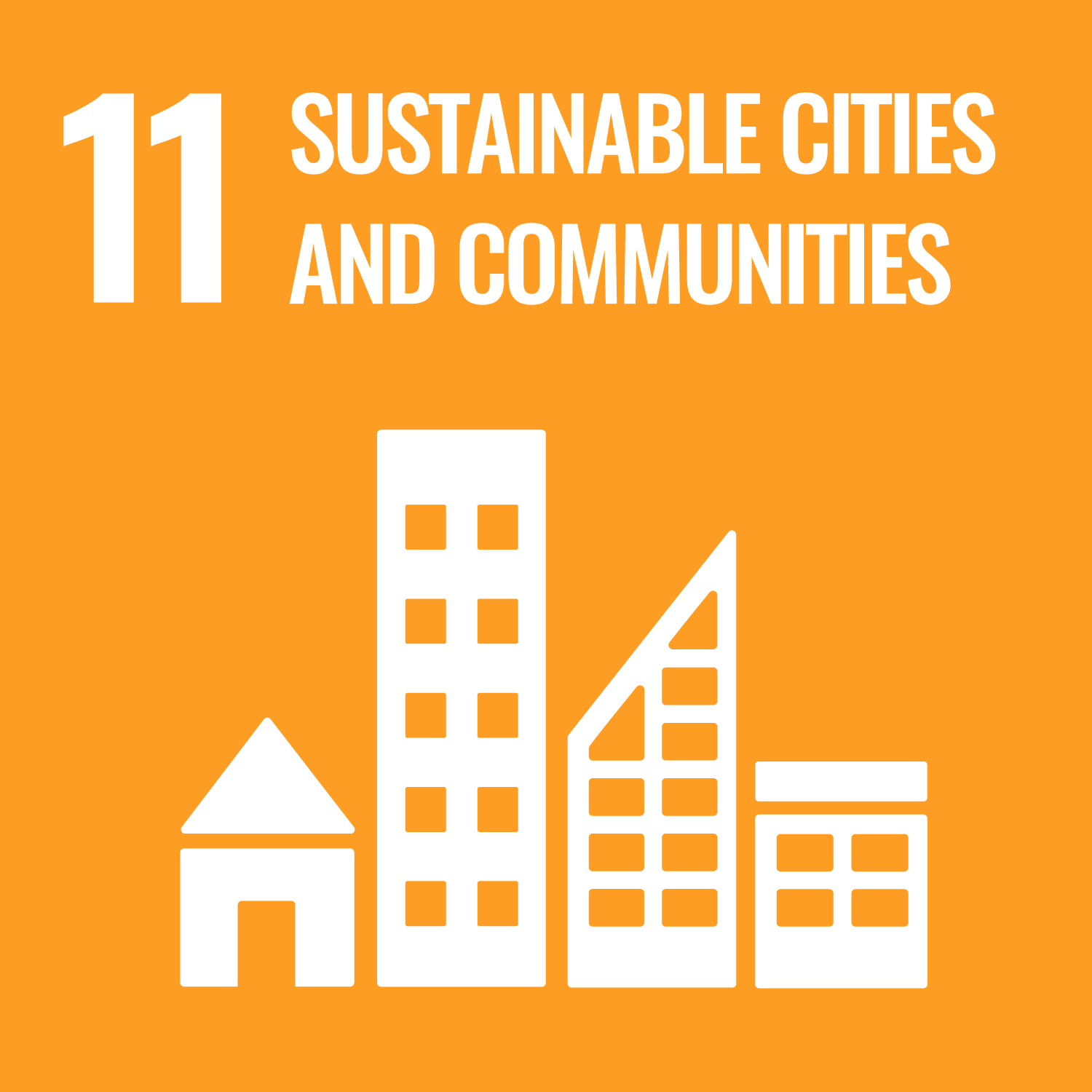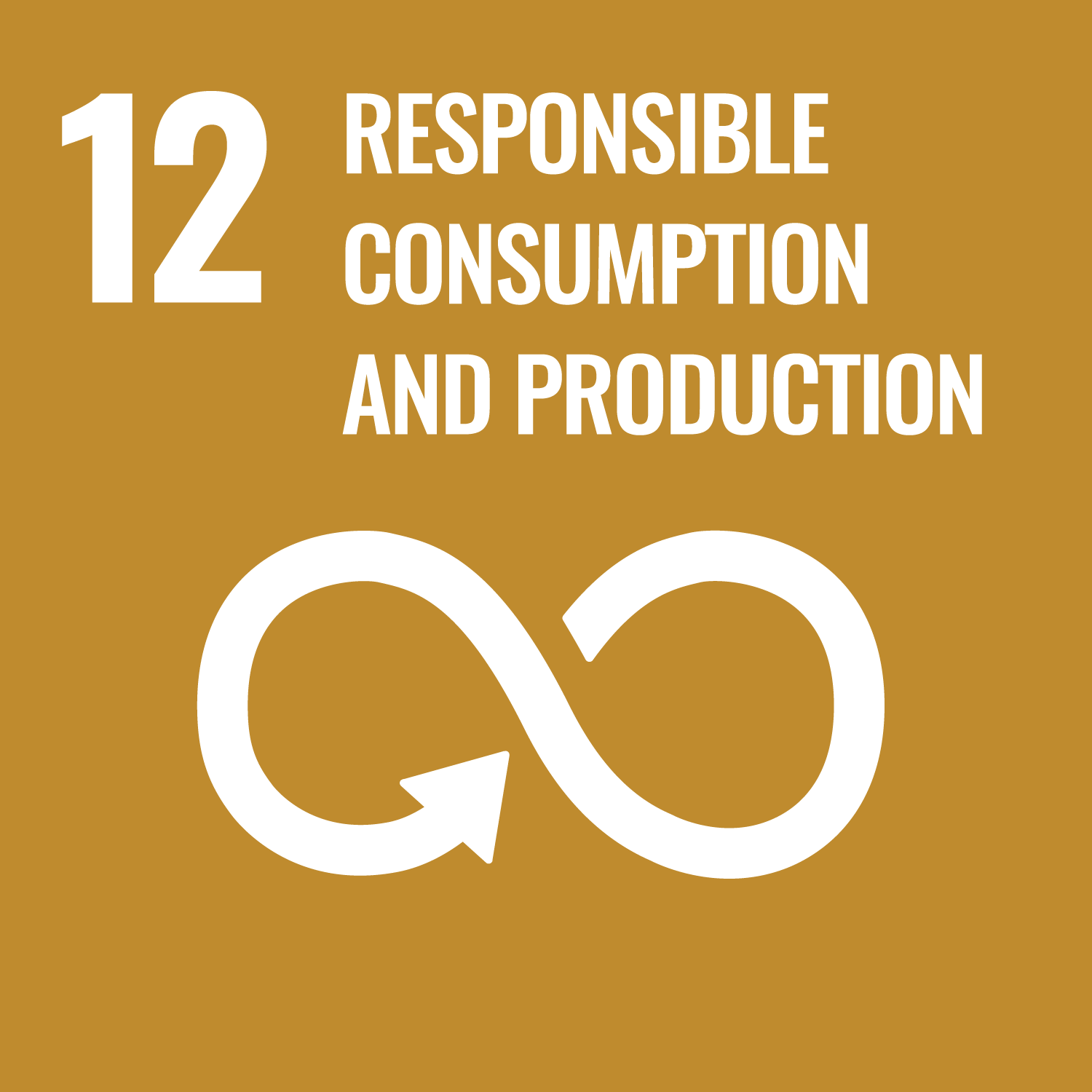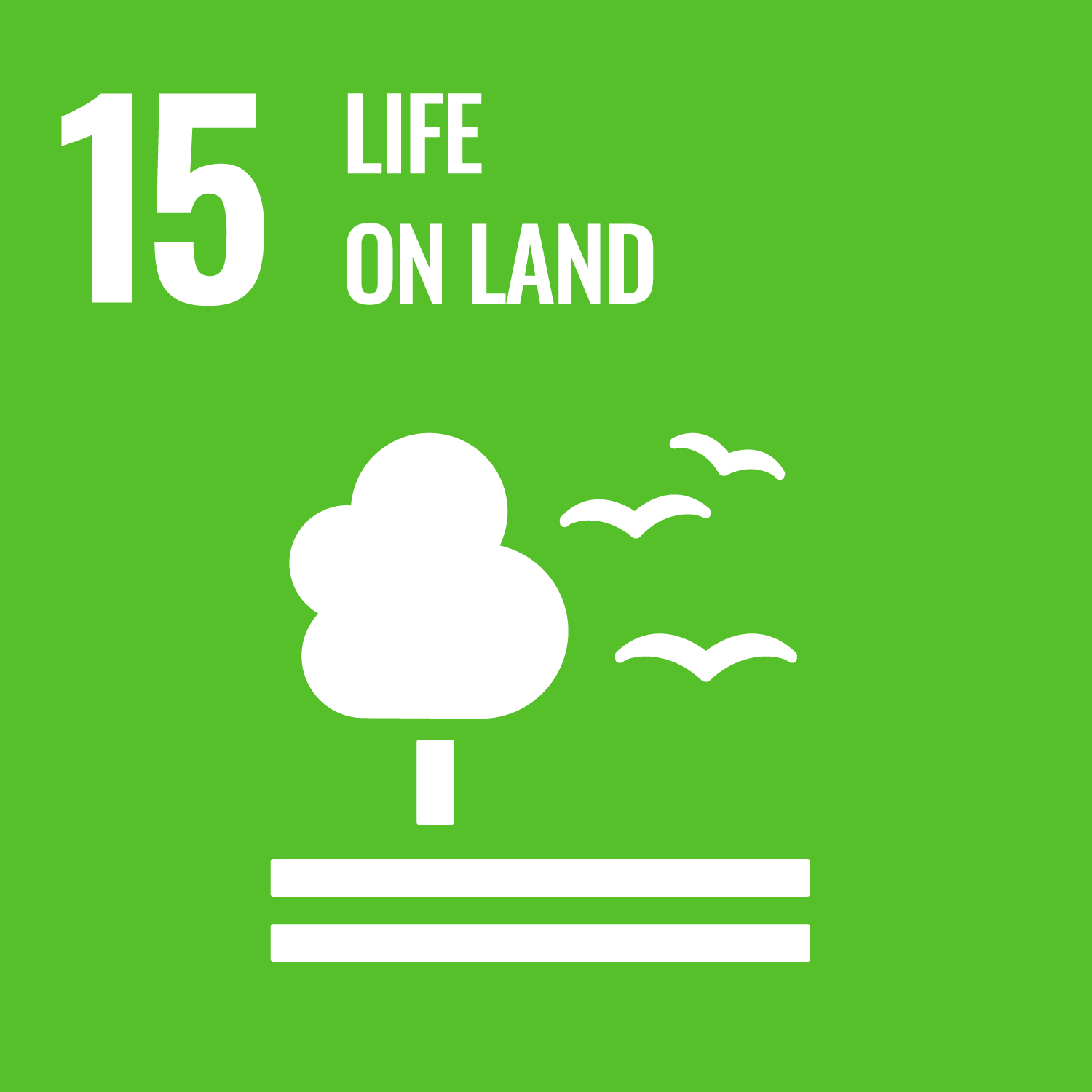Exercise in Urban Architecture Design 2
The studio includes learning and developing basic skills and understandings of architecture along with presentation of drawing
and model-making.
Students will design 2 different type of builidings ; Express-bus station(the first 7weeks), and Town-meeting facility(the next 7weeks).
Each of them is "public facility(non-dwelling), Steel construction (or RC construction ), 400-800m2 in total floor area, 1-2 stories", in continues to the facilities in the 1st year, "private facility(dwelling facility), Wood construction, 100-300m2 in total floor area".
20-22 students will belong to 1 group with 1 tutor, and will get the personal training from a tutor.
Students will design 2 different type of builidings ; Express-bus station(the first 7weeks), and Town-meeting facility(the next 7weeks).
Each of them is "public facility(non-dwelling), Steel construction (or RC construction ), 400-800m2 in total floor area, 1-2 stories", in continues to the facilities in the 1st year, "private facility(dwelling facility), Wood construction, 100-300m2 in total floor area".
20-22 students will belong to 1 group with 1 tutor, and will get the personal training from a tutor.
| Goals and objectives | Course Outcomes | |
|---|---|---|
| 1. | Skills to design buildings for the public |
4. ,
5.
|
| 2. | Creativeness in architecture |
4. ,
5.
|
| 3. | Presentation by drawing and model-making |
4. ,
5.
|
| 4. | Literacy of the spatial issue |
4. ,
5.
|
| 5. | Understanding the previous works |
4. ,
5.
|
| Involvement in 1st half | Work in 1st half | Involvement in 2nd half | Work in 2nd half | Total. | |
|---|---|---|---|---|---|
| 1. | 2% | 8% | 2% | 8% | 20% |
| 2. | 2% | 8% | 2% | 8% | 20% |
| 3. | 2% | 8% | 2% | 8% | 20% |
| 4. | 2% | 8% | 2% | 8% | 20% |
| 5. | 2% | 8% | 2% | 8% | 20% |
| Total. | 10% | 40% | 10% | 40% | - |
| Class schedule | HW assignments (Including preparation and review of the class.) | Amount of Time Required | |
|---|---|---|---|
| 1. | Assignment 1- Express-bus station Volume and zoning |
Volume and zoning | 140分 |
| 2. | Volume and zoning | Volume and zoning | 140分 |
| 3. | Plan, section and structure | Plan, section and structure | 140分 |
| 4. | Plan, section and structure | Plan, section and structure | 140分 |
| 5. | Detail | Detail | 140分 |
| 6. | Drawing and model-making | Drawing and model-making | 140分 |
| 7. | Presentation and critic | Presentation and critic | 140分 |
| 8. | Assignment 2- Town-meeting facility Volume and zoning |
Volume and zoning | 140分 |
| 9. | Volume and zoning | Volume and zoning | 140分 |
| 10. | Plan, section and structure | Plan, section and structure | 140分 |
| 11. | Plan, section and structure | Plan, section and structure | 140分 |
| 12. | Detail | Detail | 140分 |
| 13. | Drawing and model-making | Drawing and model-making | 140分 |
| 14. | Presentation and critic | Drawing and model-making | 140分 |
| Total. | - | - | 1960分 |
2 facilities will be evaluated equally.
the score consists of the degree of completion(60%)and of creativity(40%).
the score consists of the degree of completion(60%)and of creativity(40%).
| ways of feedback | specific contents about "Other" |
|---|---|
| Feedback in the class |
- Course that cultivates an ability for utilizing knowledge
- Course that cultivates a basic problem-solving skills
| Work experience | Work experience and relevance to the course content if applicable |
|---|---|
| Applicable | everyweek student will show own scheme to the tutor, and will be checked and advised in the way done in architects' office generally. |



- 11.SUSTAINABLE CITIES AND COMMUNITIES
- 12.RESPONSIBLE CONSUMPTION & PRODUCTION
- 15.LIFE ON LAND
Last modified : Fri Feb 23 04:07:57 JST 2024
