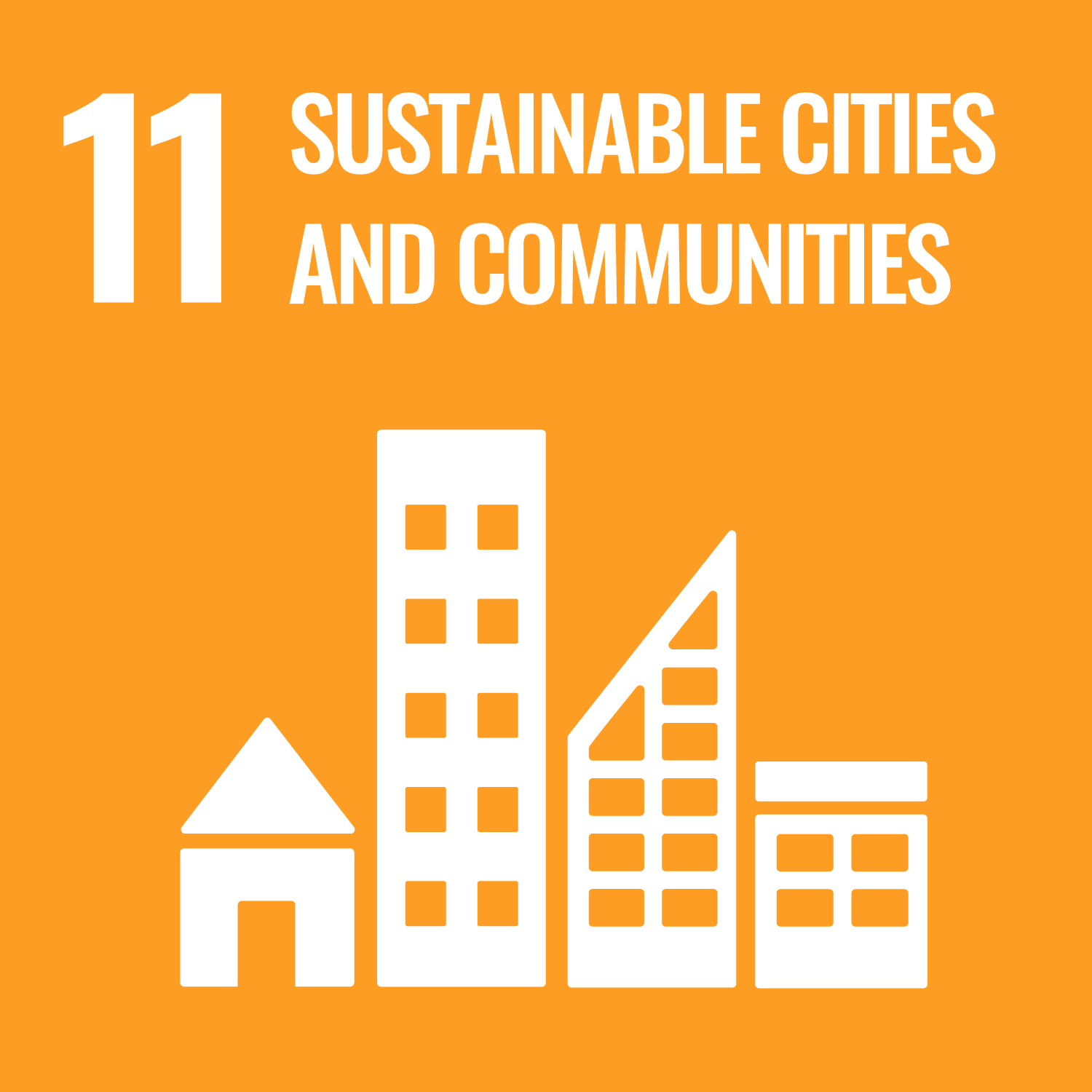Exercise in Architectural Studio 3
As an exercise for a design task, a design task using a hand-drawn drawing and a model is performed. In order to apply the
skills acquired in the first half of the 2nd year "Building Studio Exercise 2" to more complex building designs, students
will learn through designing medium-sized public buildings. The students are divided into groups of about 15 students each
time, and each group is supervised by 1 teacher, who conducts a series of processes from the conception stage to the study
stage and presentation of the final plan. Aim to improve skills required for architecture courses (Drawing ability, modeling
ability, spatial comprehension ability, and drawing ability).
Develop skills in planning a medium-sized public building, gradually learning the design process, and organizing drawings
and presentations. The library will be a 1800 m2 RC-built library and will be designed with a detailed design including reading
rooms and reading spaces. While receiving individual Eskis, the final plan is to make a presentation using a hand-drawn design
drawing, a model, and a perspective.
| Goals and objectives | Course Outcomes | |
|---|---|---|
| 1. | Ability to design medium-sized facilities |
4. ,
5.
|
| 2. | Ability to apply molding, design, and conceptual skills from structural planning to facility planning |
2. ,
5. ,
7
|
| 3. | Skills of drawing ability, modeling ability, spatial grasp ability, and drawing ability can be improved. |
4.
|
| 4. | You can acquire the ability to explain the space you envision with language, diagrams, etc. |
5.
|
| 5. | You can acquire the investigative power and critical eye of the precedent case and the reference case. |
4. ,
5.
|
| 課題提出 | プレゼンテーション | Total. | |
|---|---|---|---|
| 1. | 20% | 20% | |
| 2. | 20% | 20% | |
| 3. | 20% | 20% | |
| 4. | 10% | 20% | 30% |
| 5. | 10% | 10% | |
| Total. | 80% | 20% | - |
| Class schedule | HW assignments (Including preparation and review of the class.) | Amount of Time Required | |
|---|---|---|---|
| 1. | 前半課題の説明と敷地見学 | 課題敷地の分析 | 90分 |
| 建築事例の研究及びレポートの作成 | 60分 | ||
| 2. | エスキス1・・・・テーマの設定(言葉、概念図、模型、図面) | 課題の設計 | 120分 |
| 3. | エスキス2・・・・スケッチ(模型と平面) | 課題の設計 | 120分 |
| 4. | エスキス3・・・・スケッチ(立面・断面) | 課題の設計 | 120分 |
| 5. | エスキス4・・・・図面(平・立・断) | 課題の設計 | 120分 |
| 6. | エスキス5・・・・図面(平・立・断・透視図)、模型 | 課題の設計 | 120分 |
| 7. | 前半課題の講評会 | 設計作品の修正 | 60分 |
| 8. | 後半課題の説明と敷地見学 | 課題敷地の分析 | 90分 |
| 建築事例の研究及びレポートの作成 | 60分 | ||
| 9. | エスキス1・・・・テーマの設定(言葉、概念図、模型、図面) | 課題の設計 | 120分 |
| 10. | エスキス2・・・・スケッチ(模型と平面) | 課題の設計 | 120分 |
| 11. | エスキス3・・・・スケッチ(立面・断面) | 課題の設計 | 120分 |
| 12. | エスキス4・・・・図面(平・立・断) | 課題の設計 | 120分 |
| 13. | エスキス5・・・・図面(平・立・断・透視図)、模型 | 課題の設計 | 120分 |
| 14. | 後半課題の講評会 | 設計作品の修正 | 60分 |
| Total. | - | - | 1620分 |
Evaluation will be based on the planning process, submitted work, and presentations for the first half of the group assignment
and the second half of the individual design assignment. The maximum score will be 100 points, and 60 points or more will
be considered passing.
| ways of feedback | specific contents about "Other" |
|---|---|
| Feedback in the class |
- Course that cultivates an ability for utilizing knowledge
- Course that cultivates a basic self-management skills
- Course that cultivates a basic problem-solving skills
| Work experience | Work experience and relevance to the course content if applicable |
|---|---|
| Applicable | 設計事務所を主宰する実務者でもある常勤教員2名と非常勤講師1名の3名により、建築設計や調査等の実務での経験を活かして、中規模公共建築の設計に対する実践的な課題を設定して制作を通した指導を行う。 |



- 4.QUALITY EDUCATION
- 11.SUSTAINABLE CITIES AND COMMUNITIES
- 12.RESPONSIBLE CONSUMPTION & PRODUCTION
Last modified : Fri Jun 28 17:03:07 JST 2024
