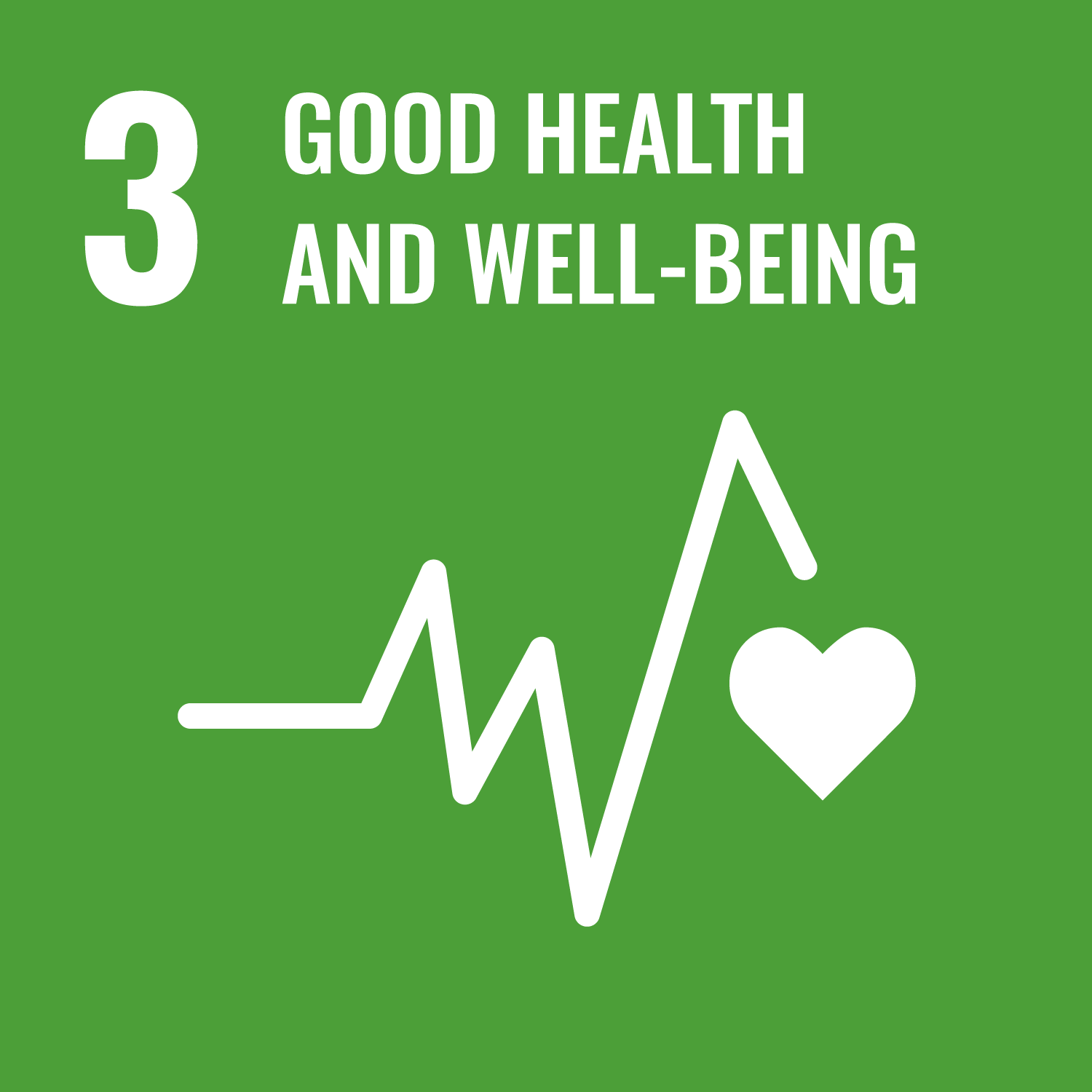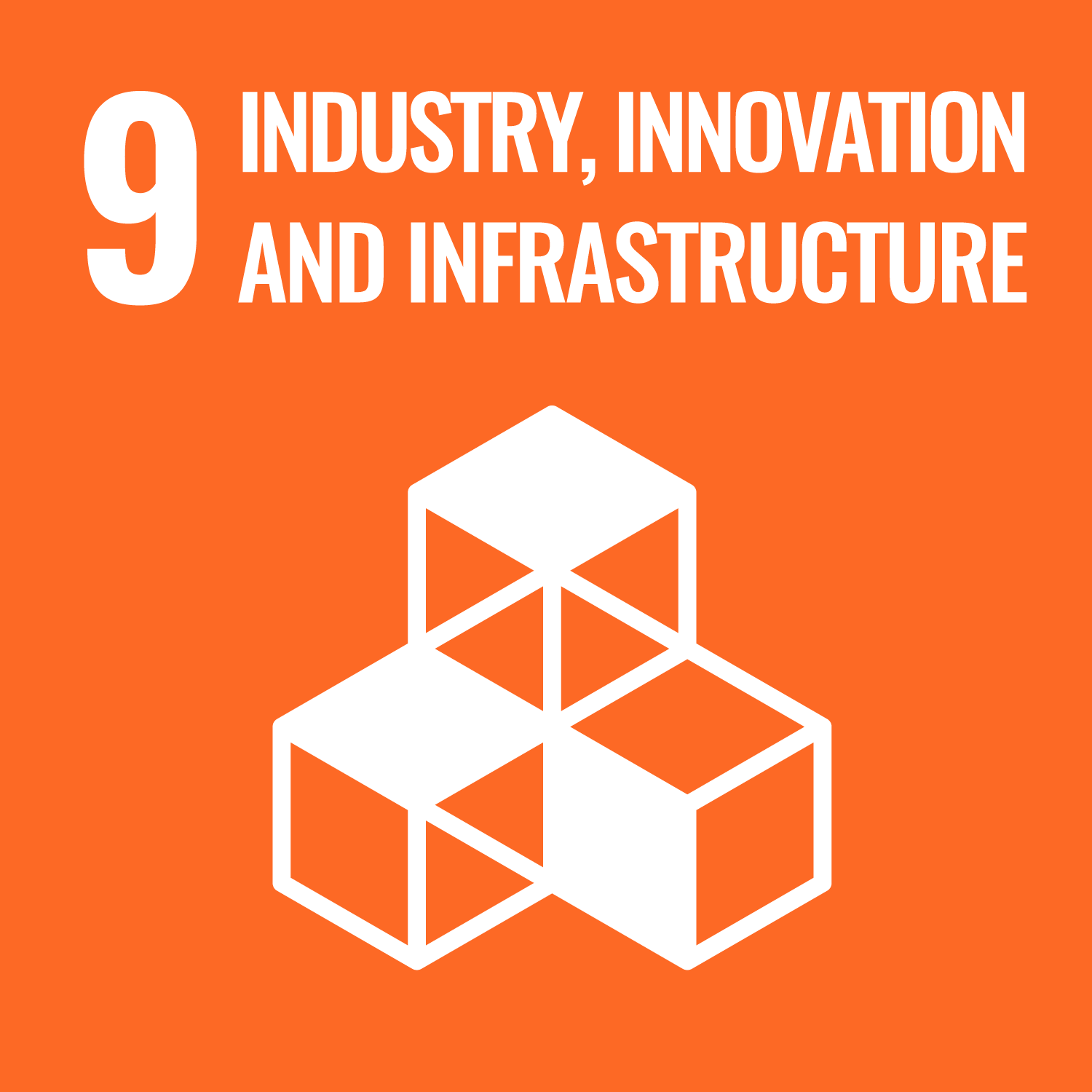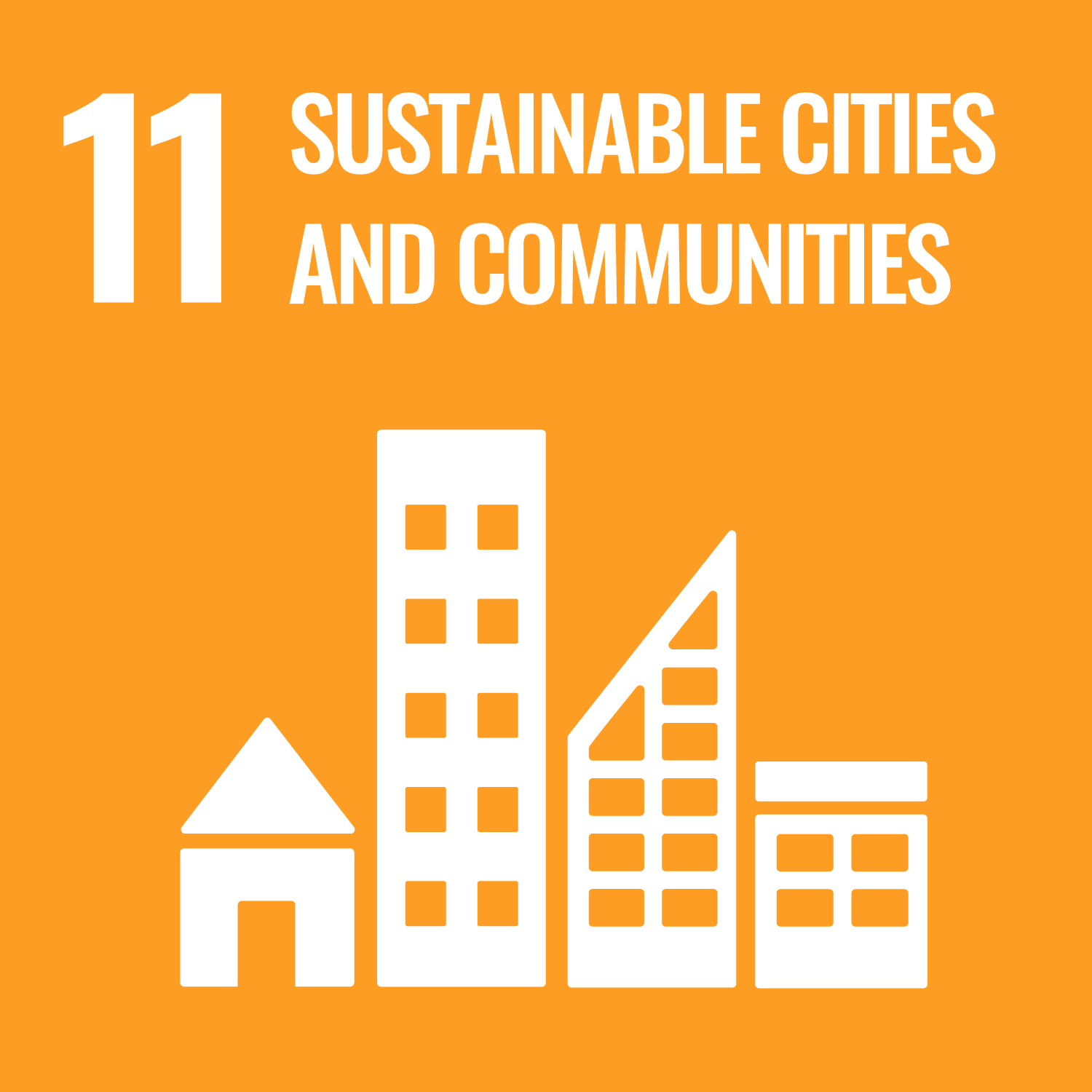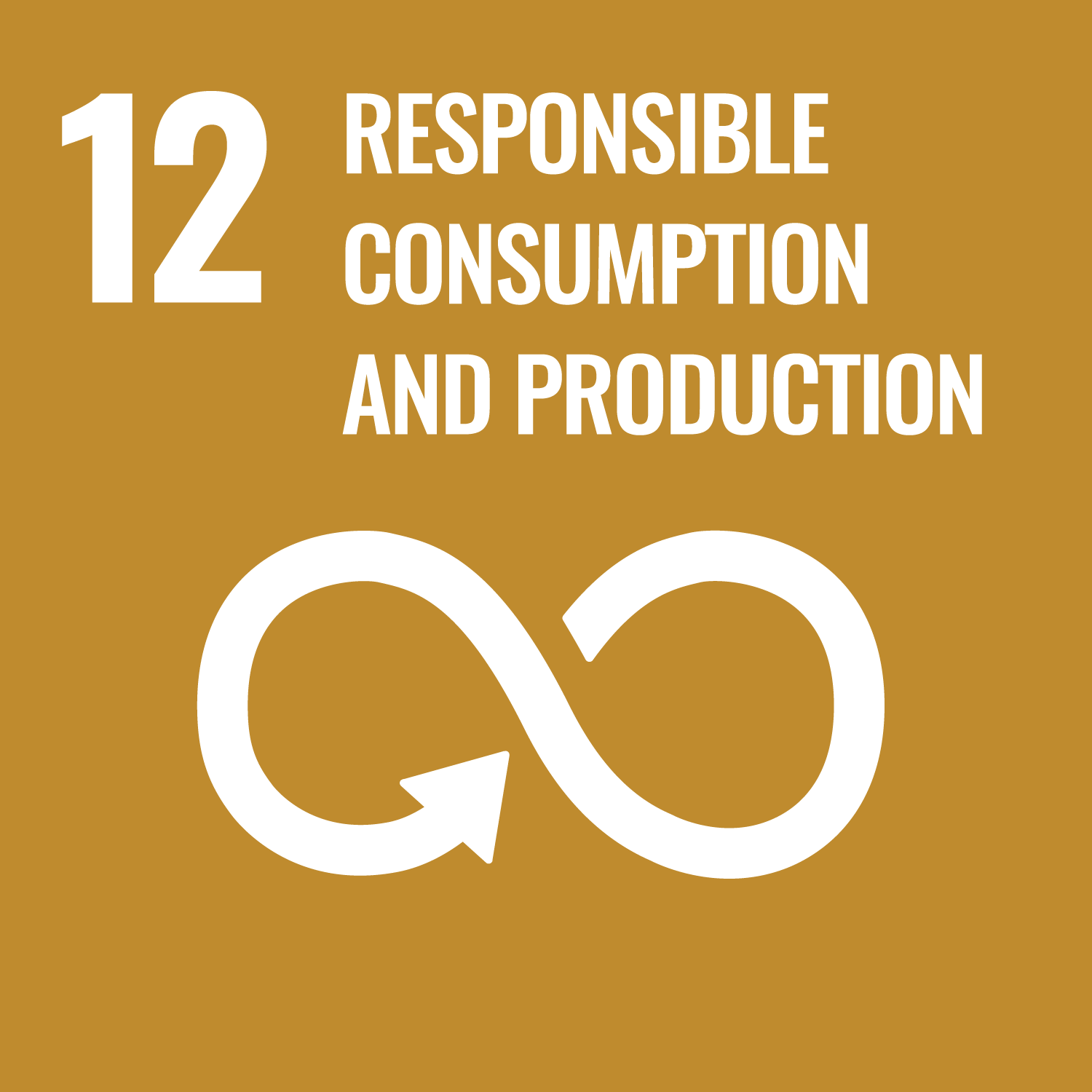With Japan’s declining birthrate and aging population, baby boomers will exceed 75 years of age by 2025. This will have a
major impact on the medical and elder care systems. In addition, the demands on healthcare architecture will also continue
to change due to the spread of new infectious diseases and increased demand for mental health care. In this lecture, specific
design examples and key points of architectural planning will be explained. Students will also be involved in discussions
of "ideal" shapes of future facilities.
To understand pertinent social issues and acquire thinking skills to concretely unravel "how architecture is used" from the
standpoint of various user needs as they relate to design.
- Be able to identify specific facility planning problems in response to social issues such as the declining birthrate and aging population.
- Understand the methods of architectural planning and the building design process.
- Learn to consider spatial configuration from the perspective of user characteristics.
| Work-1 | Work-2 | Report | Total. | |
|---|---|---|---|---|
| 1. | 5% | 5% | 10% | 20% |
| 2. | 10% | 10% | 20% | 40% |
| 3. | 10% | 10% | 20% | 40% |
| Total. | 25% | 25% | 50% | - |
| Class schedule | HW assignments (Including preparation and review of the class.) | Amount of Time Required | |
|---|---|---|---|
| 1. | Introduction: Architecture that cares for people | Read reference materials | 190minutes |
| 2. | History of Policies for the elderly and Facility planning | Read reference materials | 190minutes |
| 3. | Dementia and Facility design | Read reference materials | 190minutes |
| 4. | Work-1(Elder care) | Read reference materials | 190minutes |
| 5. | Disease and Architecture | Read reference materials | 190minutes |
| 6. | Planning and research for designing Patient wards | Read reference materials | 190minutes |
| 7. | Planning and research for designing Medical departments | Read reference materials | 190minutes |
| 8. | Safety and Security in Facility planning | Read reference materials | 190minutes |
| 9. | Work-2(Hospitals) | Read reference materials | 190minutes |
| 10. | Architecture that cares 1 - Infections | Read reference materials | 190minutes |
| 11. | Architecture that cares 2 - Psychiatry | Read reference materials | 190minutes |
| 12. | Architecture that cares 3 - Pediatric/Perinatal | Read reference materials | 190minutes |
| 13. | Architecture that cares 4 - Oncology | Read reference materials | 190minutes |
| 14. | Report Assignment | Read reference materials | 190minutes |
| Total. | - | - | 2660minutes |
Lecture handouts will be distributed in each class. Reference books will be introduced in class.
Review courses related to architectural planning. This should also include plans and illustrations of medical and welfare
buildings like those featured in architectural magazines.
- Course that cultivates an ability for utilizing knowledge
- Course that cultivates a basic problem-solving skills
| Work experience | Work experience and relevance to the course content if applicable |
|---|---|
| Applicable | Lecture by faculty with practical experience |




- 3.GOOD HEALTH AND WELL-BEING
- 9.INDUSTRY, INNOVATION AND INFRASTRUCTURE
- 11.SUSTAINABLE CITIES AND COMMUNITIES
- 12.RESPONSIBLE CONSUMPTION & PRODUCTION
Last modified : Tue Mar 05 04:08:18 JST 2024
