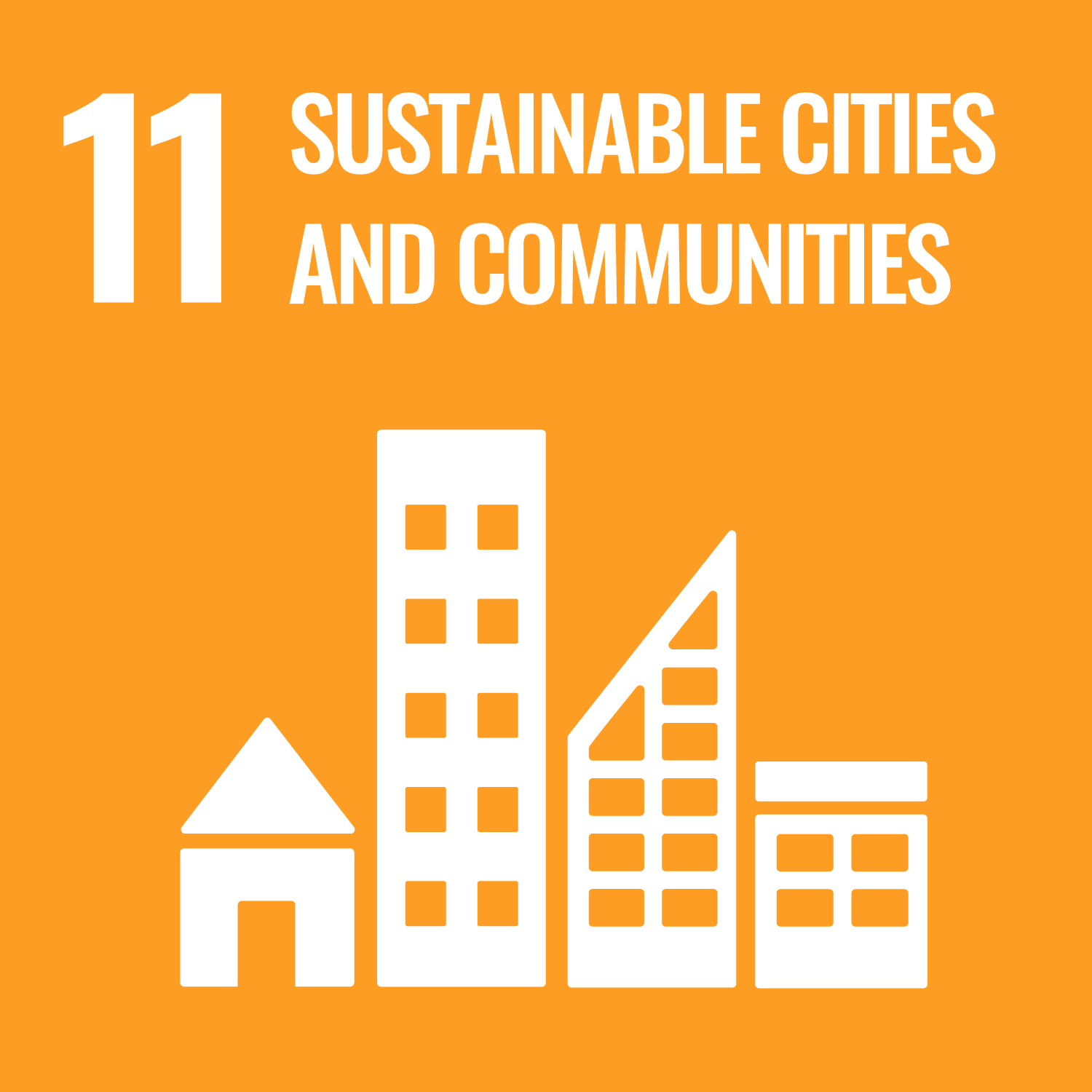Drawing idea sketches and making models are important elements as basic expression methods in conducting design exercises
centered on architectural design.In addition, various environmental and human behaviors are becoming more and more important
in architectural design.In this exercise, you will understand the basic skills and ideas of modeling and drafting in the field
of architecture, learn the relationship between environmental research and analysis and human actions, and the ability to
express your own ideas and convey them to others through the exercise.
Through this exercise, the purpose is to understand and acquire ideas such as presentation skills to convey ideas to others,
such as basic sketching of modeling and drafting in architectural design, model making, and drafting of drawings.
| Goals and objectives | Course Outcomes | |
|---|---|---|
| 1. | Understand perspective views and be able to express sketches of architecture and cityscapes by hand |
4. ,
5.
|
| 2. | You can investigate and analyze the environment and observe human behavior. |
4.
|
| 3. | You can summarize your ideas and express them in sketches |
4.
|
| 4. | You can express your ideas with a three-dimensional model |
4. ,
5.
|
| 5. | Understand graphic design and put ideas together as a presentation |
5.
|
| sketch | Space design proposal | Presentation sheet | Total. | |
|---|---|---|---|---|
| 1. | 10% | 10% | ||
| 2. | 10% | 10% | ||
| 3. | 20% | 10% | 30% | |
| 4. | 20% | 20% | ||
| 5. | 30% | 30% | ||
| Total. | 30% | 40% | 30% | - |
| Class schedule | HW assignments (Including preparation and review of the class.) | Amount of Time Required | |
|---|---|---|---|
| 1. | Learn Expression 1: Learn the basics of sketching, such as Sketch 100, how to describe expressions and how to draw perspective drawings. | Practice the basics of sketching | 180分 |
| 2. | Learn expression 1: Sketch 100, sketch spaces such as architecture and townscapes. | Sketch architecture and townscape | 200分 |
| 3. | Learn expression 1: Sketch 100, draw and copy drawings and photographs of the collection of works. | Sketch the work of the architect | 200分 |
| 4. | Interim review | Practice sketching people and landscapes | 180分 |
| 5. | Learn from space: Learn how to analyze space. Analyze the spatial clues by grasping the relationship between people and the environment (field) such as architecture and town (analyzing human behavior) | Selection and analysis of your own site | 200分 |
| 6. | Learn from space: Observe the environment (fields) such as architecture and towns, and analyze the characteristics of the environment. | Selection and analysis of your own site | 200分 |
| 7. | Expressing space: Learn the method of esquis using a model from the basic principle of space composition. | Think of proposed space design ideas | 180分 |
| 8. | Expressing space: Perform esquishes using sketches and models based on the contents of the site analyzed so far. | Summarize ideas for specific architectural programs | 200分 |
| 9. | Expressing space: Perform esquishes using sketches and models based on the contents of the site analyzed so far. | Summarize concrete architectural ideas | 200分 |
| 10. | Expressing space: Create drawings such as floor plans and cross-sectional views based on sketches. | Summarize detailed architectural ideas | 200分 |
| 11. | Interim review | Summarize the final architectural ideas | 200分 |
| 12. | Presentation: Learn how to effectively present floor plans, elevations, cross-sections, texts, model photographs, etc. | Summarize presentation ideas | 150分 |
| 13. | Presentation: Learn how to create concept diagrams, diagrams, etc. and layout drawings, etc. | Summarize presentation ideas | 180分 |
| 14. | Review | Summarize presentation ideas | 180分 |
| Total. | - | - | 2650分 |
Evaluate with sketchbooks, works, and presentation sheets. The perfect score is 100 points, and 60 points or more are passed.
A score of 60 or higher means that, on average, each goal can be understood and implemented with guidance.
| ways of feedback | specific contents about "Other" |
|---|---|
| Feedback in the class |
- Course that cultivates a basic self-management skills
- Course that cultivates a basic problem-solving skills
| Work experience | Work experience and relevance to the course content if applicable |
|---|---|
| Applicable | I have worked in an architectural design office and am still doing architectural design work myself. |


- 11.SUSTAINABLE CITIES AND COMMUNITIES
- 12.RESPONSIBLE CONSUMPTION & PRODUCTION
Last modified : Tue Feb 11 04:11:23 JST 2025

