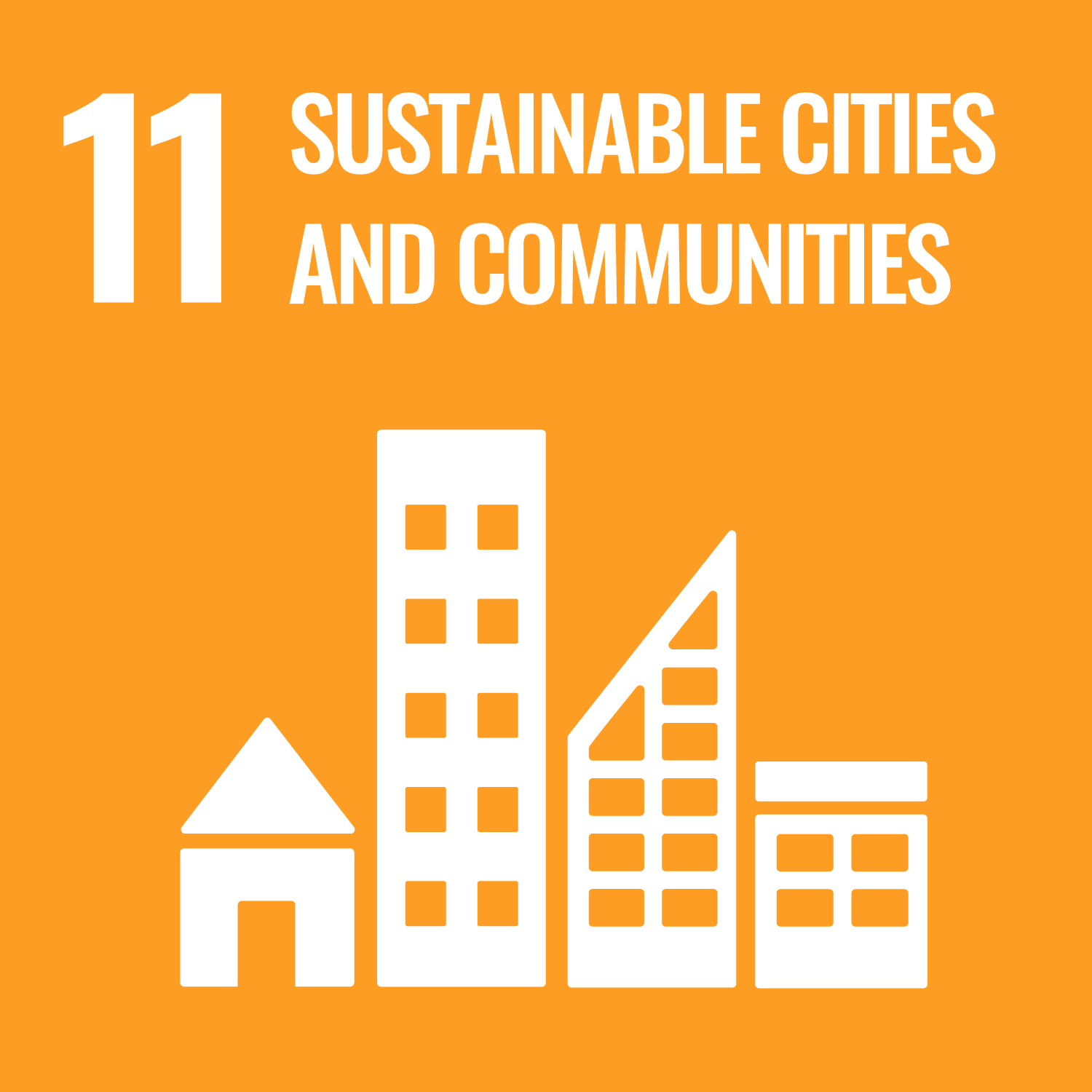The series of domestic projects are PBL classes conducted in the form of intensive lectures during the summer or spring vacation,
and are intended to develop various architectural skills and conceptual abilities in a step-by-step manner by sequentially
tackling a variety of issues.
In Domestic Project 1, students will select multiple objects from various regions, cities, and architectures in Japan, examine them from various perspectives, understand their characteristics, discuss them, and compile them into a report. In the process of preparing the report, students will also learn how to capture three-dimensional space by making various sketches. In particular, students will learn how to draw buildings, cityscapes, and urban spaces using perspective, isometric, and axometric drawing methods, as well as coloring and shading, with the aim of acquiring basic expressive techniques.
In Domestic Project 1, students will select multiple objects from various regions, cities, and architectures in Japan, examine them from various perspectives, understand their characteristics, discuss them, and compile them into a report. In the process of preparing the report, students will also learn how to capture three-dimensional space by making various sketches. In particular, students will learn how to draw buildings, cityscapes, and urban spaces using perspective, isometric, and axometric drawing methods, as well as coloring and shading, with the aim of acquiring basic expressive techniques.
To acquire the ability to spatially perceive domestic architecture, streetscapes, and cities, and to express them using sketches
and architectural drawing methods while clearly showing their characteristics and summarizing them in a report.
| Goals and objectives | Course Outcomes | |
|---|---|---|
| 1. | 建築物、街並み、都市をとらえる視点を理解し、説明できる。 |
8.
|
| 2. | スケッチに必要な道具を適切に選ぶぶことができる。 |
8.
|
| 3. | スケッチに必要な道具を適切に使うことができる。 |
8.
|
| 4. | 報告書の作成方法を習得し、作成することができる。 |
8. ,
9.
|
| 5. | 報告書に基づいた適切なプレゼンテーションを行うことができる。 |
8. ,
9.
|
| 事前調査 | 調査発表 | 提案発表 | Total. | |
|---|---|---|---|---|
| 1. | 10% | 6% | 12% | 28% |
| 2. | 0% | 6% | 12% | 18% |
| 3. | 6% | 12% | 18% | |
| 4. | 6% | 12% | 18% | |
| 5. | 6% | 12% | 18% | |
| Total. | 10% | 30% | 60% | - |
| Class schedule | HW assignments (Including preparation and review of the class.) | Amount of Time Required | |
|---|---|---|---|
| 1. | ガイダンス | 事前学習として関連資料の調査 | 150分 |
| 2. | 対象地の事前調査1 | 対象敷地の歴史地理などの調査、テーマとなる事柄の調査など | 180分 |
| 3. | 対象地の事前調査2 | 対象敷地の歴史地理などの調査、テーマとなる事柄の調査など | 180分 |
| 4. | スケッチ1 | スケッチの作成と整理 | 120分 |
| 5. | スケッチ2 | スケッチの作成と整理 | 180分 |
| 6. | スケッチと分析1 | スケッチから得た内容について整理 | 180分 |
| 7. | スケッチと分析2 | スケッチから得た内容について整理 | 180分 |
| 8. | 空間表現1 パース・アイソメトリック図法・アクソメトリック図法 | 作図の整理 | 120分 |
| 9. | 空間表現2 パース・アイソメトリック図法・アクソメトリック図法 | 作図の整理 | 120分 |
| 10. | 空間表現3 パース・アイソメトリック図法・アクソメトリック図法 | 作図の整理 | 120分 |
| 11. | 空間表現演習1 パース・アイソメトリック図法・アクソメトリック図法 | 作図の整理 | 120分 |
| 12. | 空間表現演習2 パース・アイソメトリック図法・アクソメトリック図法 | 作図の整理 | 120分 |
| 13. | 空間表現演習3 パース・アイソメトリック図法・アクソメトリック図法 | 作図の整理 | 120分 |
| 14. | 発表会・講評会 | レポート及び報告書をまとめる | 150分 |
| Total. | - | - | 2040分 |
Evaluation will be based on deliverables, reports, and presentations. A score of 60 or higher (passing grade) will be given
if the student understands the content of the class and is able to create and present the deliverables. 60 or higher means
that, on average, the student is able to understand and implement the content of each achievement objective with guidance.
| ways of feedback | specific contents about "Other" |
|---|---|
| Feedback in the class |
- Course that cultivates a basic problem-solving skills
- Course that cultivates an ability for utilizing knowledge
- Course that cultivates a basic self-management skills
| Work experience | Work experience and relevance to the course content if applicable |
|---|---|
| Applicable | 様々な公共施設やまちづくりの実務経験のある教員による指導。教員が実務でかかわった事例なども取り上げる。 |




- 3.GOOD HEALTH AND WELL-BEING
- 11.SUSTAINABLE CITIES AND COMMUNITIES
- 14.LIFE BELOW WATER
- 15.LIFE ON LAND
Last modified : Thu Mar 13 04:09:56 JST 2025
