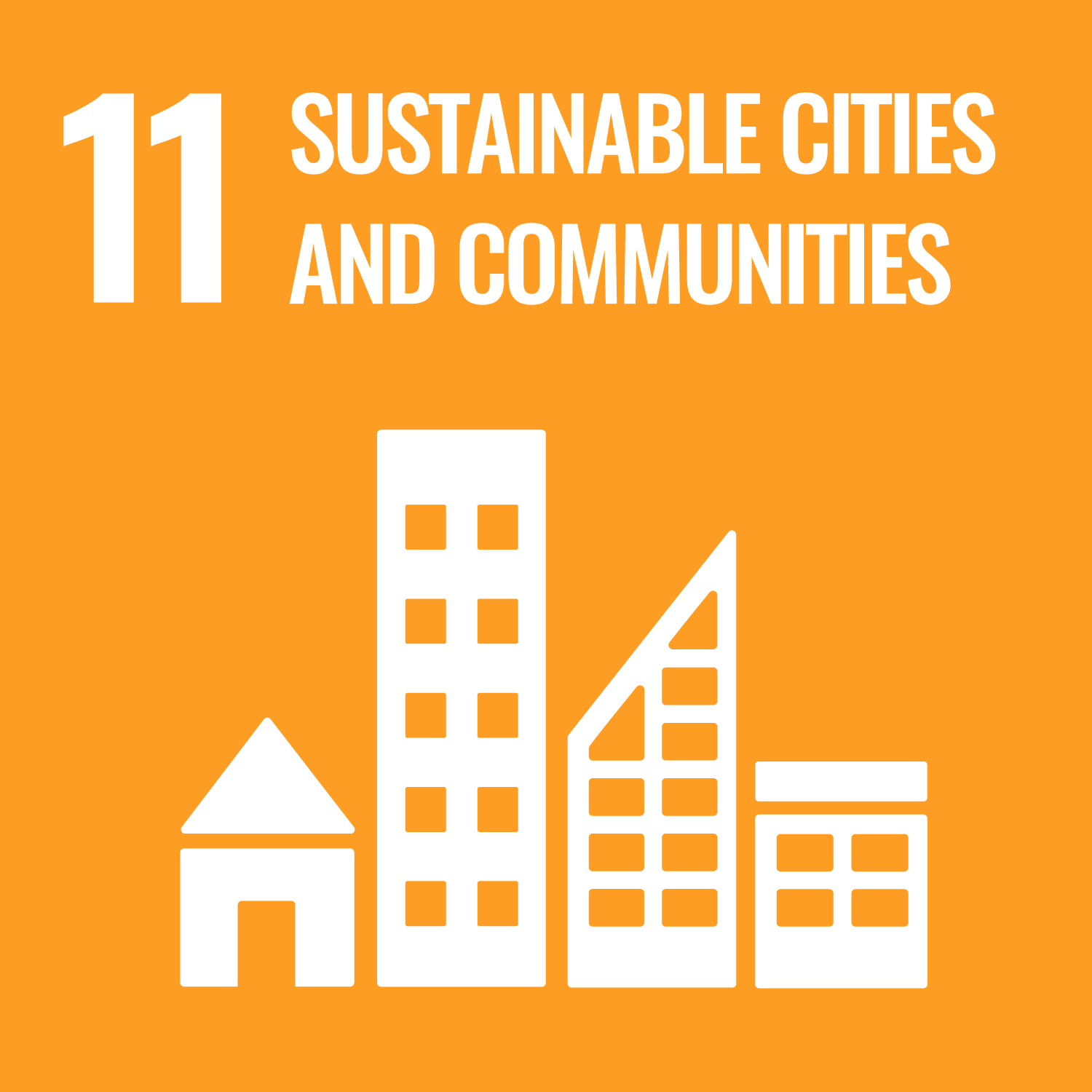Exercise in Architectural Studio 3
As an exercise for a design task, a design task using a hand-drawn drawing and a model is performed. In order to apply the
skills acquired in the first half of the 2nd year "Building Studio Exercise 2" to more complex building designs, students
will learn through designing medium-sized public buildings. The students are divided into groups of about 15 students each
time, and each group is supervised by 1 teacher, who conducts a series of processes from the conception stage to the study
stage and presentation of the final plan. Aim to improve skills required for architecture courses (Drawing ability, modeling
ability, spatial comprehension ability, and drawing ability).
Develop skills in planning a medium-sized public building, gradually learning the design process, and organizing drawings
and presentations. The library will be a 1800 m2 RC-built library and will be designed with a detailed design including reading
rooms and reading spaces. While receiving individual Eskis, the final plan is to make a presentation using a hand-drawn design
drawing, a model, and a perspective.
| Goals and objectives | Course Outcomes | |
|---|---|---|
| 1. | Ability to design medium-sized facilities |
4. ,
5.
|
| 2. | Ability to apply molding, design, and conceptual skills from structural planning to facility planning |
2. ,
5. ,
7
|
| 3. | Skills of drawing ability, modeling ability, spatial grasp ability, and drawing ability can be improved. |
4.
|
| 4. | You can acquire the ability to explain the space you envision with language, diagrams, etc. |
5.
|
| 5. | You can acquire the investigative power and critical eye of the precedent case and the reference case. |
4. ,
5.
|
| 課題提出 | プレゼンテーション | Total. | |
|---|---|---|---|
| 1. | 20% | 20% | |
| 2. | 20% | 20% | |
| 3. | 20% | 20% | |
| 4. | 10% | 20% | 30% |
| 5. | 10% | 10% | |
| Total. | 80% | 20% | - |
| Class schedule | HW assignments (Including preparation and review of the class.) | Amount of Time Required | |
|---|---|---|---|
| 1. | Explanation of the first half of the assignment and site visit | Analysis of problem sites | 90分 |
| Research and report on architectural case studies | 60分 | ||
| 2. | Esq. 1・・・・ theme (words, conceptual drawings, models, drawings) | Assignment Design | 120分 |
| 3. | Esquis 2・・・・ sketches (models and planes) | Assignment Design | 120分 |
| 4. | Esq. 3・・・・ sketch (elevation and section) | Assignment Design | 120分 |
| 5. | ESKIS4・・・・ drawing (flat, standing, sectioned) | Assignment Design | 120分 |
| 6. | ESKIS 5・・・・ drawings (flat, standing, sectional, perspective), models | Assignment Design | 120分 |
| 7. | Critique of the first half of the assignment | Revision of design work | 60分 |
| 8. | Explanation of the second half of the assignment and site visit | Analysis of problem sites | 90分 |
| Research and report on architectural case studies | 60分 | ||
| 9. | Esq. 1・・・・ theme (words, conceptual drawings, models, drawings) | Assignment Design | 120分 |
| 10. | Esquis 2・・・・ sketches (models and planes) | Assignment Design | 120分 |
| 11. | Esq. 3・・・・ sketch (elevation and section) | Assignment Design | 120分 |
| 12. | ESKIS4・・・・ drawing (plan, elevation, sectione) | Assignment Design | 120分 |
| 13. | ESKIS 5・・・・ drawings (plan, elevation, section, perspective), models | Assignment Design | 120分 |
| 14. | Critique of the second half of the assignment | Revision of design work | 60分 |
| Total. | - | - | 1620分 |
Evaluation will be based on the planning process, submitted work, and presentations for the first half of the group assignment
and the second half of the individual design assignment. The maximum score will be 100 points, and 60 points or more will
be considered passing.
| ways of feedback | specific contents about "Other" |
|---|---|
| Feedback in the class |
日本建築学会:建築設計資料集成コンパクト版(丸善出版)
Other materials will be presented in class as needed.
Other materials will be presented in class as needed.
Students must prepare their own tools for drafting and model making. Students must have obtained credits for Architectural
Studio Exercise 2.
- Thursday afternoon (contact by e-mail or other means in advance)
- Course that cultivates an ability for utilizing knowledge
- Course that cultivates a basic self-management skills
- Course that cultivates a basic problem-solving skills
| Work experience | Work experience and relevance to the course content if applicable |
|---|---|
| Applicable | The three instructors, two full-time and one part-time, who are also practitioners who run design firms, will provide guidance through production by setting practical assignments for the design of medium-scale public buildings, drawing on their experience in architectural design, surveys, and other practical work. |



- 4.QUALITY EDUCATION
- 11.SUSTAINABLE CITIES AND COMMUNITIES
- 12.RESPONSIBLE CONSUMPTION & PRODUCTION
Last modified : Sun Jul 13 04:03:47 JST 2025
