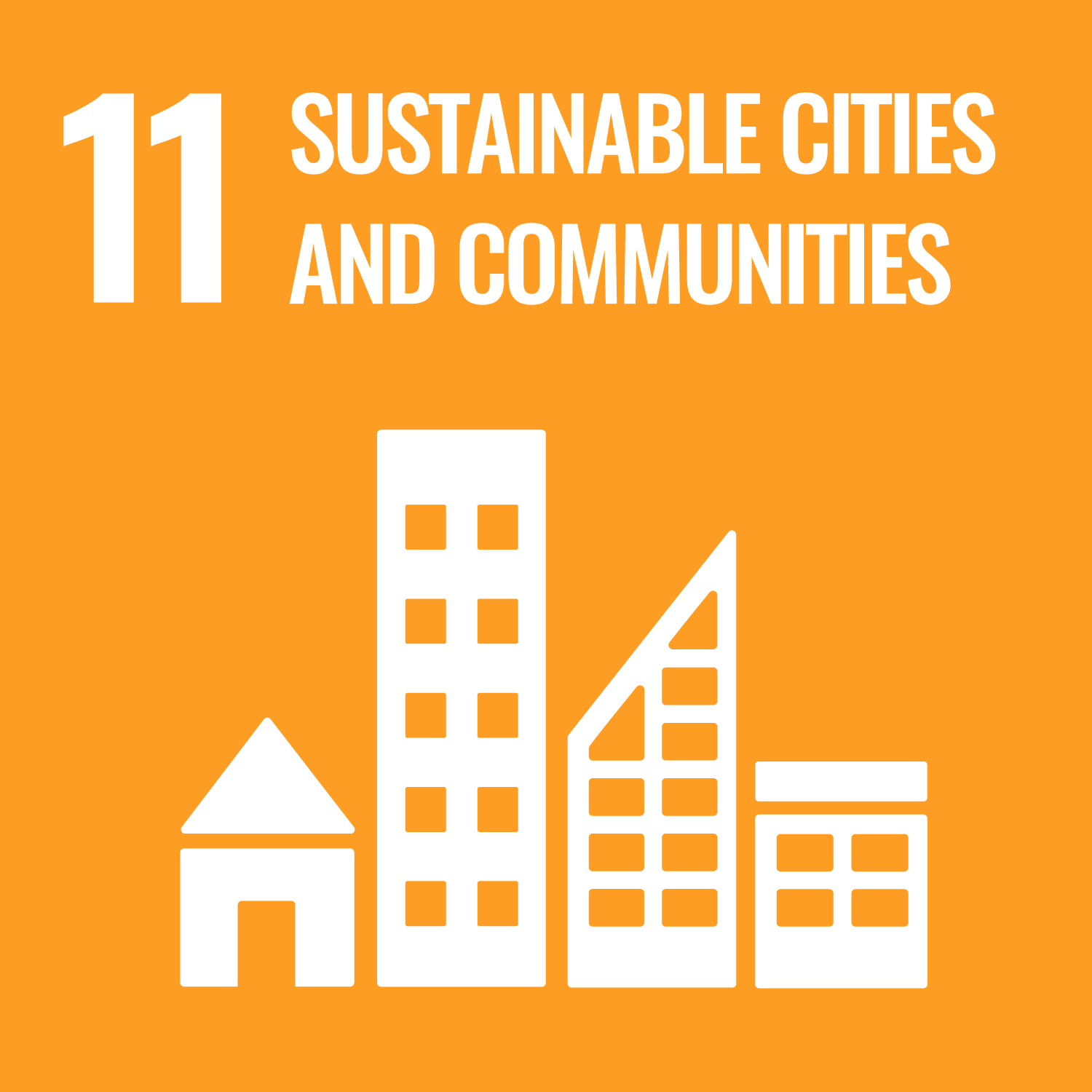To create better designs in architecture, it is important to have a good understanding in the planning stage of how the building
will actually be "used".
In the first part, students will learn the significance and methods of architectural planning studies, including basic approaches such as regional planning, scale planning, unit planning, and survey methods. Then, through the study of various building types, students will learn concepts of individual planning that leads to optimized design.
In the first part, students will learn the significance and methods of architectural planning studies, including basic approaches such as regional planning, scale planning, unit planning, and survey methods. Then, through the study of various building types, students will learn concepts of individual planning that leads to optimized design.
Acquire the ability to approach design from the occupants’ perspective through practical planning methods for public facilities
used by large numbers of people. The knowledge acquired through the course is also a chance for students to become aware of
the various issues surrounding architecture and develop an eye for spatial solutions.
| Goals and objectives | Course Outcomes | |
|---|---|---|
| 1. | Understand the methods of architectural planning approach in design. |
4.
|
| 2. | Be able to consider space composition from the viewpoint of the occupant. |
4.
|
| 3. | Be able to explain the basics regarding planning methods for various types of buildings. |
4.
|
| Report | Exam | Total. | |
|---|---|---|---|
| 1. | 5% | 15% | 20% |
| 2. | 5% | 35% | 40% |
| 3. | 5% | 35% | 40% |
| Total. | 15% | 85% | - |
| Class schedule | HW assignments (Including preparation and review of the class.) | Amount of Time Required | |
|---|---|---|---|
| 1. | Role of Architectural Planning Studies | Read reference materials | 190分 |
| 2. | Spatial Design Principles | Read reference materials | 190分 |
| 3. | Planning: Housing Complex 1 | Read reference materials | 190分 |
| 4. | Planning: Housing Complex 2 | Read reference materials | 190分 |
| 5. | Planning: Medical Facilities 1 | Read reference materials | 190分 |
| 6. | Planning: Medical Facilities 2 | Read reference materials | 190分 |
| 7. | Planning: Elderly Facilities | Read reference materials | 190分 |
| 8. | Planning: Libraries | Read reference materials | 190分 |
| 9. | Planning: Schools | Read reference materials | 190分 |
| 10. | Planning: Art Museums 1 | Read reference materials | 190分 |
| 11. | Planning: Art Museums 2 | Read reference materials | 190分 |
| 12. | Planning: Office Buildings | Read reference materials | 190分 |
| 13. | Planning: Theaters and others | Read reference materials | 190分 |
| 14. | Final exam and Evaluation | Read reference materials | 190分 |
| Total. | - | - | 2660分 |
| ways of feedback | specific contents about "Other" |
|---|---|
| Feedback in the class |
・Lecture handouts will be distributed in each class.
・建築計画(改訂版)、長澤泰編著、市ヶ谷出版社、2011.10発行 ISBN-13: 978-4870710054 (in Japanese)
・建築計画(改訂版)、長澤泰編著、市ヶ谷出版社、2011.10発行 ISBN-13: 978-4870710054 (in Japanese)
It is advisable to visit a variety of buildings on a daily basis and to familiarize yourself with architectural designs.
- Fall semester: Thursday 12:30~13:10 at Kosuge Lab. (07K08)
- Course that cultivates a basic problem-solving skills
| Work experience | Work experience and relevance to the course content if applicable |
|---|---|
| Applicable | Given by professor with architectural design practice. |



- 9.INDUSTRY, INNOVATION AND INFRASTRUCTURE
- 11.SUSTAINABLE CITIES AND COMMUNITIES
- 12.RESPONSIBLE CONSUMPTION & PRODUCTION
Last modified : Tue Feb 11 04:20:10 JST 2025
