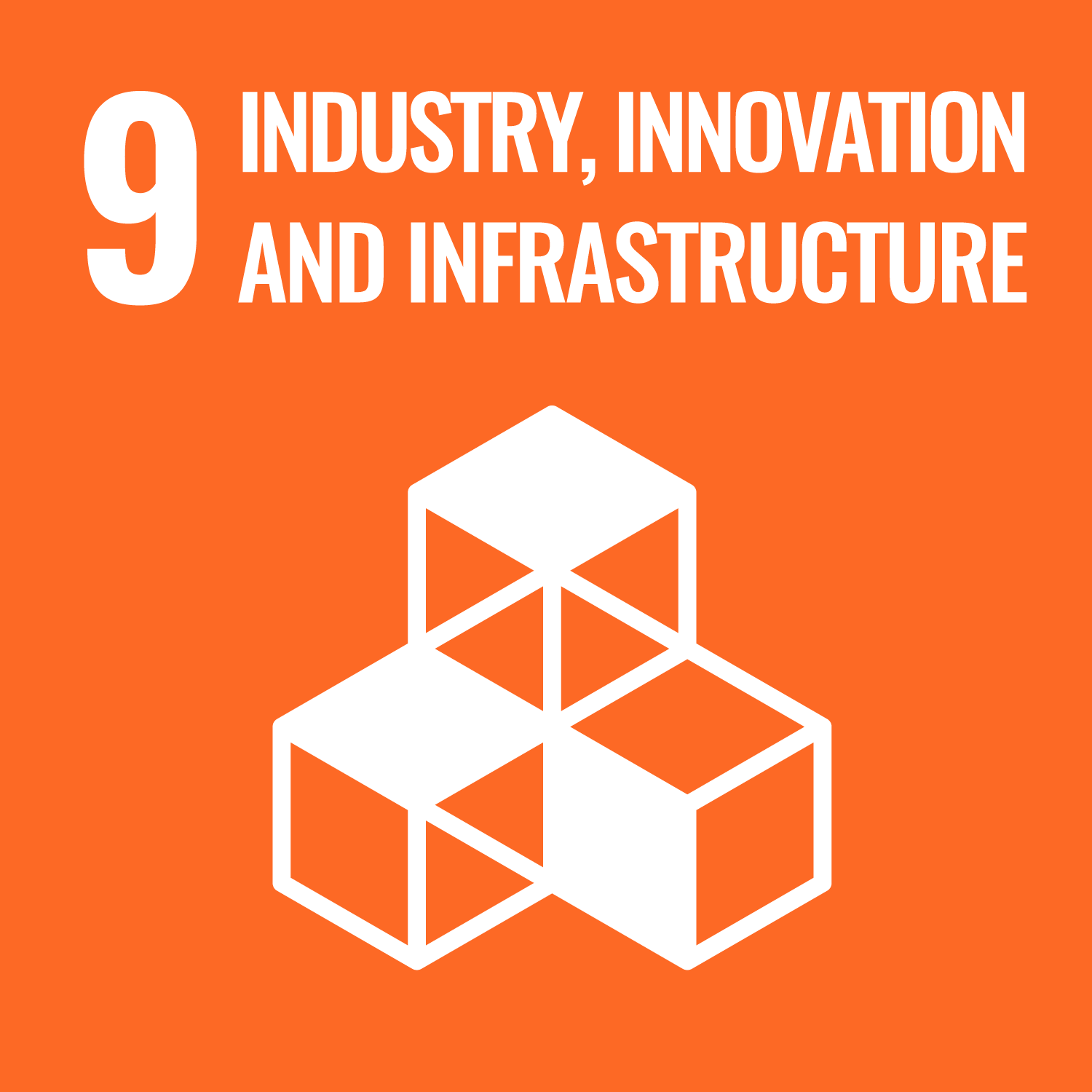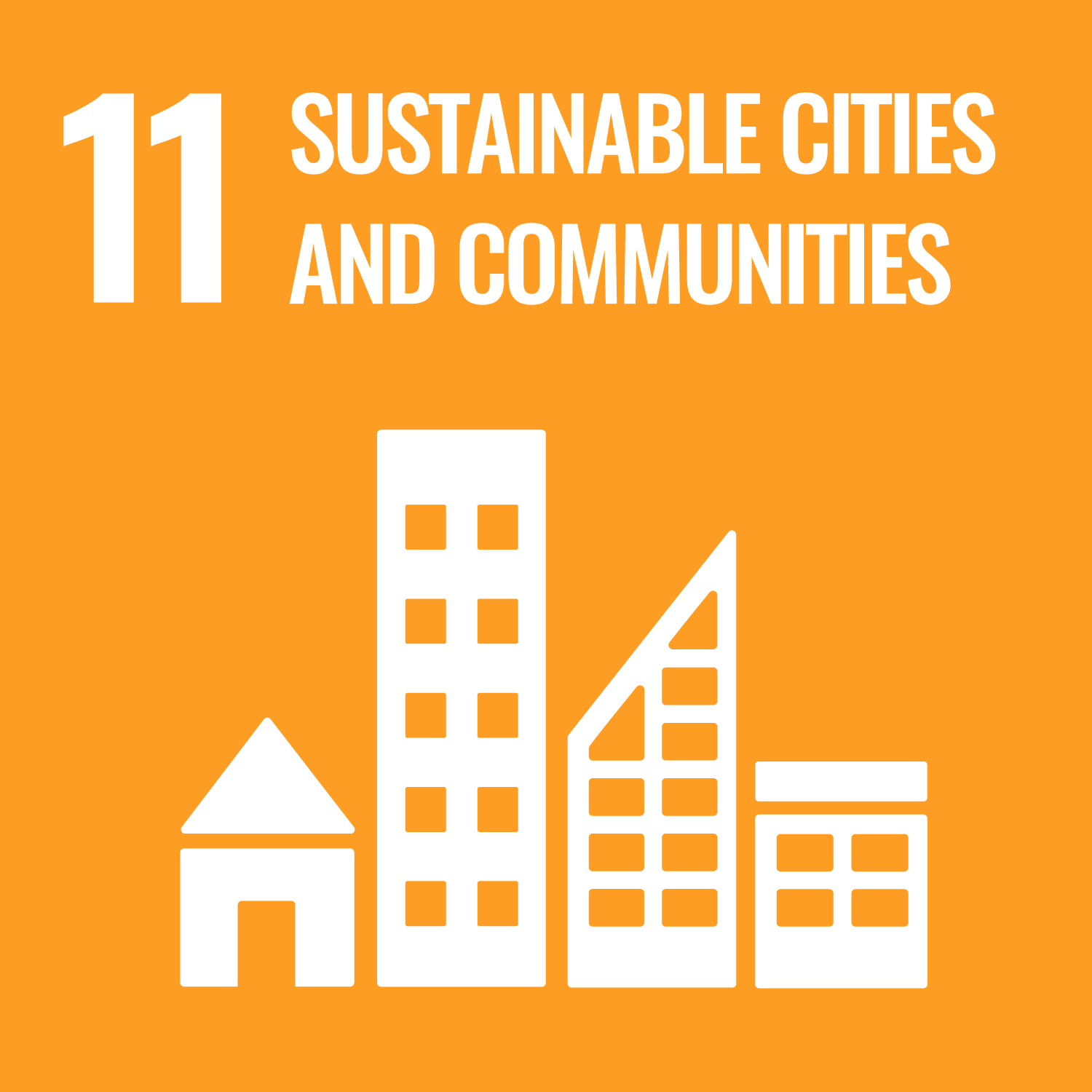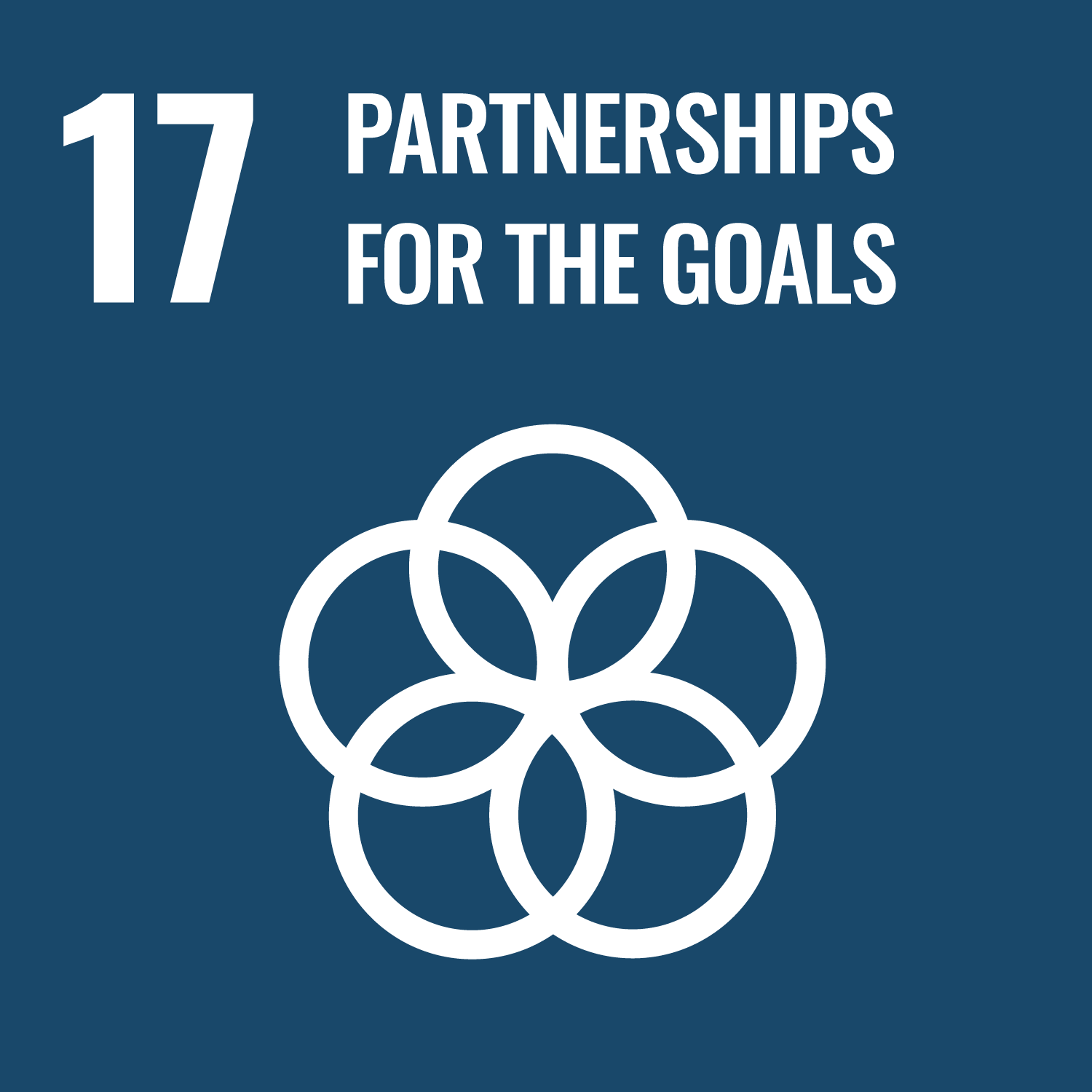In complex and diverse contemporary society, architectural design and community design require techniques for representing
numerically and visually various information of changes in nature and social environment; furthermore, knowledge, process,
and methodology to find out and solve specific problems in regions and places.
SAWADALAB aims to improve the skills of architectural design to realize social needs, through practical studies for “Problem-finding and solving in the area” and “Emergence of Collaboration” based on System thinking and Design thinking, utilizing BIM (Building Information Modeling) and ICT (Information and Communications Technology).
SAWADALAB aims to improve the skills of architectural design to realize social needs, through practical studies for “Problem-finding and solving in the area” and “Emergence of Collaboration” based on System thinking and Design thinking, utilizing BIM (Building Information Modeling) and ICT (Information and Communications Technology).
The purpose of this study is to acquire methods and techniques for performing surveys, analysis and simulation of changing
various nature and social environment information; then, to develop the methodology: such as knowledge, process, methods,
and techniques to design an architecture that could improves social and public value, with investigating the trends and needs
in society.
Furthermore, the students will learn the architectural and environmental design technologies that will be applicable to diversified society: such as evacuation, crime prevention, universal design, ZEB, and so on.
Furthermore, the students will learn the architectural and environmental design technologies that will be applicable to diversified society: such as evacuation, crime prevention, universal design, ZEB, and so on.
- Utilize several digital tools (3-dimensional objective CAD, simulation software, etc.) in combination according to the purpose of verification.
- Understand the concept of System thinking and Design thinking, and apply them to own studies.
- Understand practically the concept of "Objective-thinking" and "BIM-thinking"; then, evaluate objectively the data obtained through survey and analysis in the target environments, and convert it into useful information.
- Comprehend the architectural plan and environmental design technologies planned and realized in real world; then, propose an original plan in oneself by practicing 1 to 3 above.
| Tests | Report | Discussion | Total. | |
|---|---|---|---|---|
| 1. | 10% | 10% | 5% | 25% |
| 2. | 10% | 10% | 5% | 25% |
| 3. | 10% | 10% | 5% | 25% |
| 4. | 10% | 10% | 5% | 25% |
| Total. | 40% | 40% | 20% | - |
| Class schedule | HW assignments (Including preparation and review of the class.) | Amount of Time Required | |
|---|---|---|---|
| 1. | Guidance: System thinking × Design thinking × BIⅯ thinking | Study theme: motivation, method, and condition ordering. | 240minutes |
| 2. | Discussion 2: Presentation of your own theme (2) Architectural Design Information 1: Evacuation |
Study theme: motivation, method, and condition ordering. | 240minutes |
| 3. | Discussion 3: Esquisse (survey and analysis) (1) Architectural Design Information 2: Crime-prevention |
Prepare for discussion: visualization of the result of survey and analysis. | 240minutes |
| 4. | Discussion 4: Esquisse (survey and analysis) (2) Architectural Design Information 3: Universal design |
Prepare for discussion: visualization of the result of survey and analysis. | 240minutes |
| 5. | Discussion 5: Esquisse (Problem-finding and Objectification the architectural design information) (1) Architectural Design Information 5: ZEB (Zero Energy Building) |
Prepare for discussion: modification of the study and a new proposal. | 240minutes |
| 6. | Discussion 6: Esquisse (Problem-finding and Objectification the architectural design information) (2) Architectural Design Information 6: Environmental design |
Prepare for discussion: modification of the study and a new proposal. | 240minutes |
| 7. | Interim report: The target and direction for study Interim exam: The questions in Architectural Design Information 1~6 |
Summarize the discussions in the first to sixth and review the midterm test. | 360minutes |
| 8. | The special lecture: Taking a tour of the on-site building | Read the building information and list some interview questions. | 120minutes |
| 9. | Discussion 7: Esquisse (Simulation and Optimization) (1) Architectural Design Information 7: System of environmental design |
Prepare for discussion: design verification and presentation of a plan. | 360minutes |
| 10. | Discussion 8: Esquisse (Simulation and Optimization) (2) Architectural Design Information 8: Communality |
Prepare for discussion: design verification and presentation of a plan. | 360minutes |
| 11. | Discussion 9: Esquisse (Relating the architectural space to numerical information) (1) Architectural Design Information 9: Making an Architecture |
Prepare for discussion: design verification and presentation of a plan. | 360minutes |
| 12. | Discussion 10: Esquisse (Relating the architectural space to numerical information) (2) Architectural Design Information 10: The effective presentation |
Prepare for discussion: design verification and presentation of a plan. | 360minutes |
| 13. | Discussion 11: Esquisse (Simulation and heuristic creation) (1) | Prepare for discussion: design verification and presentation of a plan. | 360minutes |
| 14. | Present the study and Review. | Submit the paper. | 420minutes |
| Total. | - | - | 4140minutes |
Your overall grade will be based on the following ratio:
- Tests: 40%,
- Reports: 40%,
- Discussion: 20%,
To pass, students must earn at least 60 points out of 100 by submitting all the above-mentioned performances on time.
- Tests: 40%,
- Reports: 40%,
- Discussion: 20%,
To pass, students must earn at least 60 points out of 100 by submitting all the above-mentioned performances on time.
| ways of feedback | specific contents about "Other" |
|---|---|
| The Others | 授業内でフィードバックをします。内容によっては授業外(Teams等)でフィードバックします。 |
Reference documents: previous project works, theses, reports, case-studies, and so on in SAWADALAB.’s HP (http://www.sawadalab.se.shibaura-it.ac.jp/)
Students should acquire the operation methods of BIM applications, 3D-ObjectCAD, some of the environmental analysis simulation
software, etc. in advance.
- Every Monday 12:45〜13:00 or will respond to your e-mail.
- If you will need a face-to-face meeting, you should make an appointment with teacher by e-mail.
- Course that cultivates an ability for utilizing knowledge
- Course that cultivates a basic interpersonal skills
- Course that cultivates a basic self-management skills
- Non-social and professional independence development course
| Work experience | Work experience and relevance to the course content if applicable |
|---|---|
| Applicable | Teach the architectural design utilizing digital technologies such as BIM and ICT based on Systems thinking and Design thinking using the experiences engaged in architectural design of the architectural industry projects. |







- 3.GOOD HEALTH AND WELL-BEING
- 7.AFFORDABLE AND CLEAN ENERGY
- 8.DECENT WORK AND ECONOMIC GROWTH
- 9.INDUSTRY, INNOVATION AND INFRASTRUCTURE
- 11.SUSTAINABLE CITIES AND COMMUNITIES
- 12.RESPONSIBLE CONSUMPTION & PRODUCTION
- 17.PARTNERSHIPS FOR THE GOALS
Last modified : Wed Feb 19 04:05:48 JST 2025
